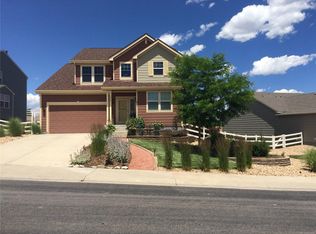Sold for $650,000
$650,000
5287 Fawn Ridge Way, Castle Rock, CO 80104
4beds
4,476sqft
Single Family Residence
Built in 2008
9,148 Square Feet Lot
$647,600 Zestimate®
$145/sqft
$4,021 Estimated rent
Home value
$647,600
$615,000 - $680,000
$4,021/mo
Zestimate® history
Loading...
Owner options
Explore your selling options
What's special
Welcome to this stunning and spacious home nestled in the highly sought-after Crystal Valley Ranch community of Castle Rock! Set on a generous 9000+ square foot lot, this 4-bedroom, 4-bathroom beauty spans over 3500 finished square feet, this property has a fully comprehensive floor plan with every space imaginable. As you step inside, you're greeted by ample amounts of space and
a versatile layout complete with a first-floor office that is spacious enough for two to work at the same time, or to be converted to a 5th bedroom on the main level. A few steps further a you will walk into what truly is the heart of the home ... A well-integrated layout that promotes easy, uninterrupted flow between spaces, perfect for gatherings or cozy nights in. Upstairs, a sprawling loft awaits, providing endless possibilities for a media room, play area, or additional living space. The luxurious primary suite offers a peaceful escape with its vaulted ceilings and en suite 5 piece bathroom. Each of the additional bedrooms on the upper level is generously sized, ensuring comfort and privacy for all. Completing this remarkable home is a 3-car garage, and a 1000 sq ft basement that is ready for your buyers finishing touches! With scenic views, nearby parks, and top-rated schools, this home in Crystal Valley Ranch is truly a gem. Don't miss the chance to make it yours—schedule a showing today!
Zillow last checked: 8 hours ago
Listing updated: February 10, 2025 at 01:51pm
Listed by:
Matthew Schlitt 720-299-2428 mschlitt@livsothebysrealty.com,
LIV Sotheby's International Realty
Bought with:
Kathleen Cotton, 100057445
Secretary of Estates
Source: REcolorado,MLS#: 6475378
Facts & features
Interior
Bedrooms & bathrooms
- Bedrooms: 4
- Bathrooms: 3
- Full bathrooms: 2
- 1/2 bathrooms: 1
- Main level bathrooms: 1
Primary bedroom
- Level: Upper
Bedroom
- Level: Upper
Bedroom
- Level: Upper
Bedroom
- Level: Upper
Primary bathroom
- Level: Upper
Bathroom
- Level: Main
Bathroom
- Level: Upper
Dining room
- Level: Main
Family room
- Level: Main
Kitchen
- Level: Main
Living room
- Level: Main
Loft
- Level: Upper
Mud room
- Level: Main
Office
- Level: Main
Heating
- Forced Air
Cooling
- Central Air
Appliances
- Included: Dishwasher, Disposal, Dryer, Microwave, Oven, Range, Refrigerator, Washer
Features
- Ceiling Fan(s), Eat-in Kitchen, Entrance Foyer, Five Piece Bath, Pantry, Quartz Counters, Smoke Free, Vaulted Ceiling(s), Walk-In Closet(s)
- Flooring: Carpet, Laminate
- Basement: Unfinished
- Number of fireplaces: 1
- Fireplace features: Dining Room
Interior area
- Total structure area: 4,476
- Total interior livable area: 4,476 sqft
- Finished area above ground: 3,559
- Finished area below ground: 0
Property
Parking
- Total spaces: 3
- Parking features: Garage - Attached
- Attached garage spaces: 3
Features
- Levels: Two
- Stories: 2
- Exterior features: Dog Run, Fire Pit, Private Yard
- Fencing: Full
Lot
- Size: 9,148 sqft
- Features: Irrigated, Landscaped, Level, Sprinklers In Front, Sprinklers In Rear
Details
- Parcel number: R0469132
- Special conditions: Standard
Construction
Type & style
- Home type: SingleFamily
- Property subtype: Single Family Residence
Materials
- Frame
- Foundation: Slab
- Roof: Composition
Condition
- Year built: 2008
Utilities & green energy
- Sewer: Public Sewer
Community & neighborhood
Location
- Region: Castle Rock
- Subdivision: Crystal Valley Ranch
HOA & financial
HOA
- Has HOA: Yes
- HOA fee: $86 monthly
- Association name: Crystal Valley Ranch Master Association
- Association phone: 303-232-9200
Other
Other facts
- Listing terms: Cash,Conventional,FHA,USDA Loan,VA Loan
- Ownership: Individual
Price history
| Date | Event | Price |
|---|---|---|
| 2/7/2025 | Sold | $650,000-2.3%$145/sqft |
Source: | ||
| 1/13/2025 | Pending sale | $665,000$149/sqft |
Source: | ||
| 1/8/2025 | Price change | $665,000-1.5%$149/sqft |
Source: | ||
| 11/7/2024 | Listed for sale | $675,000+133.2%$151/sqft |
Source: | ||
| 12/12/2008 | Sold | $289,490$65/sqft |
Source: Public Record Report a problem | ||
Public tax history
| Year | Property taxes | Tax assessment |
|---|---|---|
| 2025 | $3,785 +8.7% | $42,690 -14.1% |
| 2024 | $3,483 +33.6% | $49,670 -1% |
| 2023 | $2,607 -35.6% | $50,150 +43.6% |
Find assessor info on the county website
Neighborhood: 80104
Nearby schools
GreatSchools rating
- 6/10South Ridge Elementary An Ib World SchoolGrades: K-5Distance: 3.1 mi
- 5/10Mesa Middle SchoolGrades: 6-8Distance: 3.8 mi
- 7/10Douglas County High SchoolGrades: 9-12Distance: 4.6 mi
Schools provided by the listing agent
- Elementary: South Ridge
- Middle: Mesa
- High: Douglas County
- District: Douglas RE-1
Source: REcolorado. This data may not be complete. We recommend contacting the local school district to confirm school assignments for this home.
Get a cash offer in 3 minutes
Find out how much your home could sell for in as little as 3 minutes with a no-obligation cash offer.
Estimated market value
$647,600
