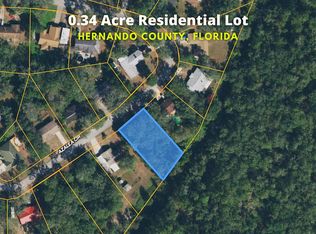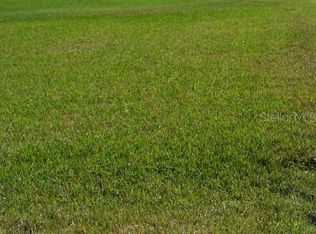Sold for $265,000 on 09/26/25
$265,000
5287 Azalea Cir, Ridge Manor, FL 33523
3beds
1,312sqft
Single Family Residence
Built in 1978
1.04 Acres Lot
$261,500 Zestimate®
$202/sqft
$2,016 Estimated rent
Home value
$261,500
$228,000 - $298,000
$2,016/mo
Zestimate® history
Loading...
Owner options
Explore your selling options
What's special
Charming 3-Bedroom Home with Fireplace, Screened Porch & Extra Lot! Discover this inviting 3-bedroom, 2-bath block home nestled in a peaceful setting. This gem features a cozy wood-burning fireplace, crown molding, and a split floor plan for added privacy. The spacious 11x19 screened porch and sliding doors create a seamless indoor-outdoor experience, leading to a fully fenced yard with beautiful wooded surroundings. Enjoy the convenience of a carport and the bonus of an extra lot next door, offering endless possibilities! Located in a desirable area, this property is perfect for those seeking space, comfort, and charm. Extra lot included parcel ID R11 123 21 0620 0000 2940
Zillow last checked: 8 hours ago
Listing updated: September 29, 2025 at 06:00am
Listing Provided by:
Scott Boise 352-279-2155,
DADE CITY REALTY 352-567-5606,
Madonna Capes 352-650-5084,
DADE CITY REALTY
Bought with:
Quinn Schuster, 3488751
HOMAN REALTY GROUP INC
Source: Stellar MLS,MLS#: TB8388748 Originating MLS: Suncoast Tampa
Originating MLS: Suncoast Tampa

Facts & features
Interior
Bedrooms & bathrooms
- Bedrooms: 3
- Bathrooms: 2
- Full bathrooms: 2
Primary bedroom
- Features: Built-in Closet
- Level: First
- Area: 143 Square Feet
- Dimensions: 11x13
Bedroom 2
- Features: Built-in Closet
- Level: First
- Area: 160 Square Feet
- Dimensions: 10x16
Bedroom 3
- Features: Built-in Closet
- Level: First
- Area: 99 Square Feet
- Dimensions: 9x11
Kitchen
- Level: First
- Area: 96 Square Feet
- Dimensions: 8x12
Living room
- Level: First
- Area: 378 Square Feet
- Dimensions: 14x27
Heating
- Central, Electric, Heat Pump
Cooling
- Central Air
Appliances
- Included: Dishwasher, Microwave, Range, Refrigerator
- Laundry: Inside
Features
- Ceiling Fan(s), Living Room/Dining Room Combo, Open Floorplan, Solid Surface Counters, Split Bedroom
- Flooring: Tile, Hardwood
- Has fireplace: Yes
- Fireplace features: Wood Burning
Interior area
- Total structure area: 1,624
- Total interior livable area: 1,312 sqft
Property
Parking
- Total spaces: 2
- Parking features: Carport
- Carport spaces: 2
Features
- Levels: One
- Stories: 1
- Exterior features: Storage
Lot
- Size: 1.04 Acres
Details
- Additional parcels included: R11 123 21 0620 00000 2940
- Parcel number: R1112321062000002930
- Zoning: RES
- Special conditions: None
Construction
Type & style
- Home type: SingleFamily
- Property subtype: Single Family Residence
Materials
- Block
- Foundation: Slab
- Roof: Shingle
Condition
- New construction: No
- Year built: 1978
Utilities & green energy
- Sewer: Septic Tank
- Water: Public
- Utilities for property: BB/HS Internet Available, Electricity Connected, Water Connected
Community & neighborhood
Location
- Region: Ridge Manor
- Subdivision: LAKEWOOD
HOA & financial
HOA
- Has HOA: No
Other fees
- Pet fee: $0 monthly
Other financial information
- Total actual rent: 0
Other
Other facts
- Listing terms: Cash,Conventional
- Ownership: Fee Simple
- Road surface type: Asphalt
Price history
| Date | Event | Price |
|---|---|---|
| 9/26/2025 | Sold | $265,000-11.7%$202/sqft |
Source: | ||
| 9/8/2025 | Pending sale | $300,000$229/sqft |
Source: | ||
| 5/22/2025 | Listed for sale | $300,000+289.6%$229/sqft |
Source: | ||
| 1/28/2013 | Sold | $77,000-2.5%$59/sqft |
Source: Public Record | ||
| 7/15/2011 | Price change | $79,000-7.1%$60/sqft |
Source: ELITE BROKERS REAL ESTATE #T2300308 | ||
Public tax history
| Year | Property taxes | Tax assessment |
|---|---|---|
| 2024 | $699 +9.5% | $40,186 +3% |
| 2023 | $638 +16% | $39,016 +3% |
| 2022 | $551 +1.8% | $37,880 +3% |
Find assessor info on the county website
Neighborhood: 33523
Nearby schools
GreatSchools rating
- 3/10Eastside Elementary SchoolGrades: PK-5Distance: 7.3 mi
- 2/10Hernando High SchoolGrades: PK,6-12Distance: 13.1 mi
- 5/10D. S. Parrott Middle SchoolGrades: 6-8Distance: 15.6 mi
Get a cash offer in 3 minutes
Find out how much your home could sell for in as little as 3 minutes with a no-obligation cash offer.
Estimated market value
$261,500
Get a cash offer in 3 minutes
Find out how much your home could sell for in as little as 3 minutes with a no-obligation cash offer.
Estimated market value
$261,500

