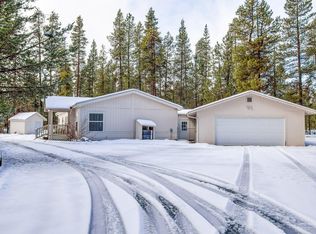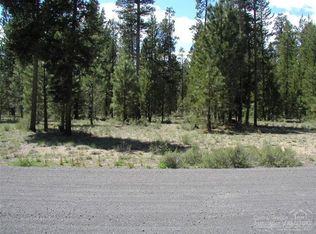Great vacation, first time buyer, or permanent residence! Property is backed by BLM. Nice 30x40 de-attached shop, large double de-attached garage with a room above. Would make a great guest room or craft room. Nicely landscaped front and back yard. Must see to appreciate! Call today to make an appointment!
This property is off market, which means it's not currently listed for sale or rent on Zillow. This may be different from what's available on other websites or public sources.


