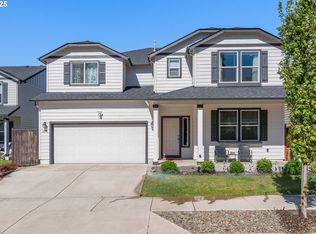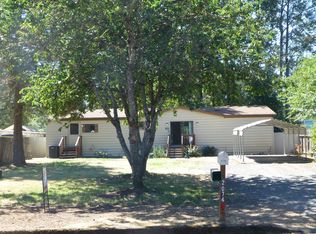Sold
$515,000
5286 Squirrel St, Springfield, OR 97478
3beds
2,026sqft
Residential, Single Family Residence
Built in 2022
4,791.6 Square Feet Lot
$518,000 Zestimate®
$254/sqft
$2,830 Estimated rent
Home value
$518,000
$471,000 - $570,000
$2,830/mo
Zestimate® history
Loading...
Owner options
Explore your selling options
What's special
**Stunning Upgraded Hayden Homes Stoneridge Model in Woodland Ridge**Why buy new when you can enjoy all the extra upgrades in this immaculate two-year-old Stoneridge model? Nestled in the desirable Woodland Ridge neighborhood, this home offers 2,026 sq ft of elegant living space featuring 3 bedrooms and 2.5 baths.Step inside to discover an inviting open floor plan, perfect for modern living. The gourmet kitchen is a chef’s dream, boasting maple cabinets, granite countertops, stainless steel appliances, and a full tile backsplash. Luxury laminate flooring flows throughout, enhancing the home’s stylish aesthetic. Cozy up by the gas fireplace in the spacious living area or entertain guests in the flexible office space that can easily transform into a formal dining room.The massive primary suite is a true retreat, featuring a luxurious walk-in shower, a relaxing soaker tub, double sinks, and an expansive walk-in closet. Two additional large bedrooms provide ample space for family or guests. Convenience is key with a second-floor laundry room complete with a sink.The extended insulated garage is perfect for DIY enthusiasts, equipped with 220 amp service and a workbench. Enjoy outdoor living on the covered back patio, surrounded by a privacy fence and a sprinkler system for easy maintenance.With over $50,000 in upgrades, this home is truly exceptional. Don’t miss your chance to make it yours—schedule your showing today and see the full list of upgrades! Seller is offering one year home warranty.
Zillow last checked: 8 hours ago
Listing updated: November 01, 2024 at 02:35pm
Listed by:
Nicole Ferrell 541-913-9973,
Triple Oaks Realty LLC
Bought with:
Jade Elms, 200201225
Rise Realty NW
Source: RMLS (OR),MLS#: 24066393
Facts & features
Interior
Bedrooms & bathrooms
- Bedrooms: 3
- Bathrooms: 3
- Full bathrooms: 2
- Partial bathrooms: 1
- Main level bathrooms: 1
Primary bedroom
- Features: Bathroom, Double Sinks, Soaking Tub, Walkin Closet, Walkin Shower, Wallto Wall Carpet
- Level: Upper
Bedroom 2
- Features: Closet, Wallto Wall Carpet
- Level: Upper
Bedroom 3
- Features: Closet, Wallto Wall Carpet
- Level: Upper
Dining room
- Features: Sliding Doors, Laminate Flooring
- Level: Main
Kitchen
- Features: Dishwasher, Disposal, Eating Area, Gas Appliances, Island, Microwave, Pantry, Free Standing Refrigerator, Granite, Laminate Flooring
- Level: Main
Office
- Features: Bookcases, Laminate Flooring
- Level: Main
Heating
- Heat Pump
Cooling
- Central Air
Appliances
- Included: Dishwasher, Disposal, Free-Standing Range, Free-Standing Refrigerator, Gas Appliances, Stainless Steel Appliance(s), Washer/Dryer, Microwave, Gas Water Heater
- Laundry: Laundry Room
Features
- Granite, High Ceilings, Bookcases, Sink, Closet, Eat-in Kitchen, Kitchen Island, Pantry, Bathroom, Double Vanity, Soaking Tub, Walk-In Closet(s), Walkin Shower, Tile
- Flooring: Laminate, Vinyl, Wall to Wall Carpet
- Doors: Sliding Doors
- Windows: Vinyl Frames
- Basement: Crawl Space
- Number of fireplaces: 1
- Fireplace features: Gas
Interior area
- Total structure area: 2,026
- Total interior livable area: 2,026 sqft
Property
Parking
- Total spaces: 2
- Parking features: Driveway, On Street, Garage Door Opener, Attached, Oversized
- Attached garage spaces: 2
- Has uncovered spaces: Yes
Features
- Levels: Two
- Stories: 2
- Patio & porch: Covered Patio, Porch
- Exterior features: Dog Run, Yard
- Fencing: Fenced
- Has view: Yes
- View description: Territorial
Lot
- Size: 4,791 sqft
- Features: Level, Sprinkler, SqFt 3000 to 4999
Details
- Additional structures: ToolShed
- Parcel number: 1913795
Construction
Type & style
- Home type: SingleFamily
- Architectural style: Craftsman
- Property subtype: Residential, Single Family Residence
Materials
- Wood Composite
- Roof: Composition
Condition
- Resale
- New construction: No
- Year built: 2022
Details
- Warranty included: Yes
Utilities & green energy
- Gas: Gas
- Sewer: Public Sewer
- Water: Public
- Utilities for property: Cable Connected
Community & neighborhood
Location
- Region: Springfield
- Subdivision: Woodland Ridge
HOA & financial
HOA
- Has HOA: Yes
- HOA fee: $340 annually
Other
Other facts
- Listing terms: Cash,Conventional,FHA,VA Loan
- Road surface type: Paved
Price history
| Date | Event | Price |
|---|---|---|
| 11/1/2024 | Sold | $515,000$254/sqft |
Source: | ||
| 10/11/2024 | Pending sale | $515,000$254/sqft |
Source: | ||
| 9/28/2024 | Listed for sale | $515,000-1.9%$254/sqft |
Source: | ||
| 9/15/2022 | Sold | $524,761$259/sqft |
Source: Public Record Report a problem | ||
Public tax history
Tax history is unavailable.
Find assessor info on the county website
Neighborhood: 97478
Nearby schools
GreatSchools rating
- 3/10Mt Vernon Elementary SchoolGrades: K-5Distance: 1.3 mi
- 6/10Agnes Stewart Middle SchoolGrades: 6-8Distance: 2.1 mi
- 5/10Thurston High SchoolGrades: 9-12Distance: 1.2 mi
Schools provided by the listing agent
- Elementary: Mt Vernon
- Middle: Agnes Stewart
- High: Thurston
Source: RMLS (OR). This data may not be complete. We recommend contacting the local school district to confirm school assignments for this home.

Get pre-qualified for a loan
At Zillow Home Loans, we can pre-qualify you in as little as 5 minutes with no impact to your credit score.An equal housing lender. NMLS #10287.

