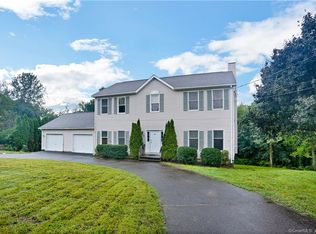Step right in from the charming patio entrance to this beautifully remodeled, well cared for custom cape with spacious second floor MBR suite. Quality updates to the kitchen, (stainless steel, granite c/tops) and the two full baths with additional character features of hardwood floors, stone, gas/fireplace in the living room, ceiling moldings and double sliders leading to the over-sized rear deck which overlooks the private rear yard abutting town parkland. Commuters rejoice! Merritt Parkway nearby and just 12 minutes by car to Metro North station to NYC!
This property is off market, which means it's not currently listed for sale or rent on Zillow. This may be different from what's available on other websites or public sources.
