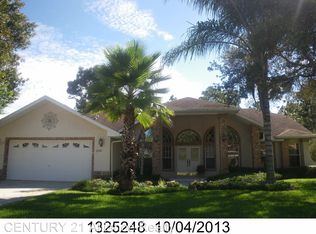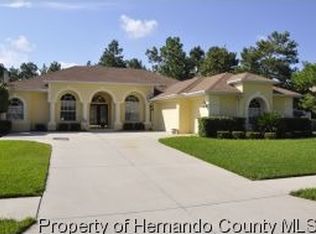Stunning 2006 Lindhorst custom-built home in Silverthorn, offers 3 bedrooms, 2 full baths, separate formal living room, dining room and family room with electric fireplace. 2599 Living SF and 3655 Total SF. Complete with a over-sized center island, the gourmet kitchen offers abundant wood cabinets, granite counters and 2-sided dry bar. Additional upgrades include tray ceiling, decorator light fixtures and window treatments, volume ceilings, art niches, groutless ceramic tile and hardwood flooring. The glamorous master bath, featuring an elegant chandelier, boasts a separate jetted garden tub, snail shower and HIS/HER sinks. 2014 and 2016 upgrades include dual HVAC units. Relax on the rear paver patio with stately water fountain or in the screened-enclosed lanai with pavers. Exterior highlights include a dug well for irrigation system and an over-sized 2 car garage, complete with workbench and closet storage area. BONUS - Silverthorn HOA Dues ALSO Includes Basic Cable TV and Internet! Amenities include the Community Center Complex, complete with the community pool, tennis courts, fitness center, playground, etc. Silverthorn Community also offers the Clubhouse and Pro Shop. The Suncoast Parkway, located within minutes, offers easy access to Tampa International Airport. EXTRA BONUS - This beautiful home can be purchased either totally furnished OR unfurnished. IF you're looking for a turn-key vacation home, CALL TODAY for more details regarding purchasing ALL the contents of this amazing home!
This property is off market, which means it's not currently listed for sale or rent on Zillow. This may be different from what's available on other websites or public sources.

