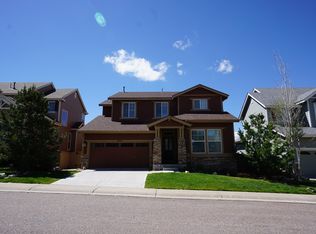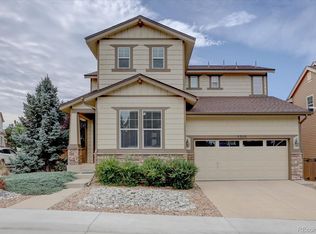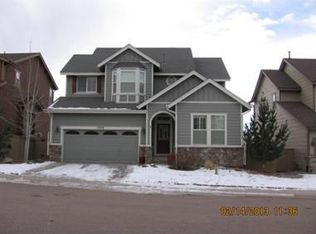Location, Location! Backs To Beautiful, Expansive Open Space! Open Floor Plan! Hardwoods On Most Of The Main Level! Gourmet Kitchen Has Maple Cabinetry, Stainless Steel Appliances, Induction Cooktop With Pots & Pans Included, Slab Granite & Custom Buffet At The Eating Space! Sit Back & Relax In The Open Family Room With Gas Log Fireplace! Main Floor Study With French Doors! Master Suite Has Dual Closets & A Five Piece Bath! Oval Soaking Tub! Nice Sized Secondary Bedrooms! 2nd Floor Laundry, Washer & Dryer Are Included! Finished Garden Level Basement With Bedroom, 3/4 Bath & Recreation Room! Lots Of Storage Space! You Will Love Sitting Under The Pergola Out On The Back Deck Overlooking The Expansive Open Space Views! Maintenance Free Backyard! Professional Landscaping! Oversized Garage, Extra Deep! Radon Mitigation System! Close To Southridge Rec Center! This Home Is A Must See!
This property is off market, which means it's not currently listed for sale or rent on Zillow. This may be different from what's available on other websites or public sources.


