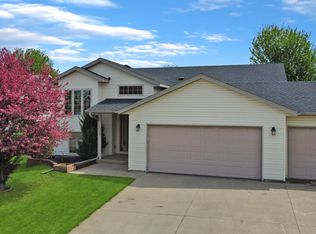Closed
$373,000
5286 54th Ave NW, Rochester, MN 55901
4beds
2,309sqft
Single Family Residence
Built in 2004
9,147.6 Square Feet Lot
$389,100 Zestimate®
$162/sqft
$2,564 Estimated rent
Home value
$389,100
$354,000 - $424,000
$2,564/mo
Zestimate® history
Loading...
Owner options
Explore your selling options
What's special
There is a lot of space and amenities in this fully finished 4 bed 3 bath home. The primary bedroom has its own bathroom, the entry is spacious, there is a dedicated laundry space, a 3 stall garage and a fully fenced in yard for you to enjoy! Located just a short walk to Gibbs elementary, a city park, and the Douglas Trail! Open house Sat. Dec 7th from 10-11:30.
Zillow last checked: 8 hours ago
Listing updated: February 03, 2026 at 10:56pm
Listed by:
Adam Beadling 507-421-4309,
Real Broker, LLC.
Bought with:
Samir Nukic
Keller Williams Premier Realty
Source: NorthstarMLS as distributed by MLS GRID,MLS#: 6636496
Facts & features
Interior
Bedrooms & bathrooms
- Bedrooms: 4
- Bathrooms: 3
- Full bathrooms: 2
- 3/4 bathrooms: 1
Bedroom
- Level: Main
- Area: 182 Square Feet
- Dimensions: 13x14
Bedroom 2
- Level: Main
- Area: 121 Square Feet
- Dimensions: 11x11
Bedroom 3
- Level: Lower
- Area: 125 Square Feet
- Dimensions: 10x12.5
Bedroom 4
- Level: Lower
- Area: 157.5 Square Feet
- Dimensions: 10.5x15
Dining room
- Level: Main
- Area: 132 Square Feet
- Dimensions: 11x12
Family room
- Level: Lower
- Area: 372 Square Feet
- Dimensions: 24x15.5
Family room
- Level: Lower
- Area: 387.5 Square Feet
- Dimensions: 25x15.5
Kitchen
- Level: Main
- Area: 132 Square Feet
- Dimensions: 11x12
Living room
- Level: Main
- Area: 252 Square Feet
- Dimensions: 18x14
Office
- Level: Lower
- Area: 88 Square Feet
- Dimensions: 8x11
Heating
- Forced Air
Cooling
- Central Air
Appliances
- Included: Dishwasher, Dryer, Microwave, Range, Refrigerator, Washer
Features
- Basement: Block,Egress Window(s),Finished,Full
- Number of fireplaces: 1
Interior area
- Total structure area: 2,309
- Total interior livable area: 2,309 sqft
- Finished area above ground: 1,326
- Finished area below ground: 983
Property
Parking
- Total spaces: 3
- Parking features: Attached
- Attached garage spaces: 3
Accessibility
- Accessibility features: None
Features
- Levels: Multi/Split
- Fencing: Chain Link
Lot
- Size: 9,147 sqft
- Dimensions: 68 x 135
- Features: Tree Coverage - Medium
Details
- Foundation area: 1092
- Parcel number: 741812068491
- Zoning description: Residential-Single Family
Construction
Type & style
- Home type: SingleFamily
- Property subtype: Single Family Residence
Materials
- Block, Frame
- Roof: Age Over 8 Years,Asphalt
Condition
- New construction: No
- Year built: 2004
Utilities & green energy
- Electric: 150 Amp Service
- Gas: Natural Gas
- Sewer: City Sewer - In Street
- Water: City Water - In Street
Community & neighborhood
Location
- Region: Rochester
- Subdivision: Wedgewood Hills 6th
HOA & financial
HOA
- Has HOA: No
Price history
| Date | Event | Price |
|---|---|---|
| 2/3/2025 | Sold | $373,000+25.3%$162/sqft |
Source: | ||
| 10/23/2024 | Sold | $297,717-4.5%$129/sqft |
Source: Public Record Report a problem | ||
| 7/27/2020 | Sold | $311,896+4%$135/sqft |
Source: | ||
| 6/9/2020 | Pending sale | $299,900$130/sqft |
Source: Coldwell Banker Realty #5557690 Report a problem | ||
| 6/4/2020 | Price change | $299,900-4.8%$130/sqft |
Source: Coldwell Banker Realty #5557690 Report a problem | ||
Public tax history
| Year | Property taxes | Tax assessment |
|---|---|---|
| 2025 | $5,106 +19.2% | $377,000 +3.9% |
| 2024 | $4,284 | $362,800 +6.9% |
| 2023 | -- | $339,300 -2.9% |
Find assessor info on the county website
Neighborhood: 55901
Nearby schools
GreatSchools rating
- 8/10George W. Gibbs Elementary SchoolGrades: PK-5Distance: 0.4 mi
- 3/10Dakota Middle SchoolGrades: 6-8Distance: 1.3 mi
- 5/10John Marshall Senior High SchoolGrades: 8-12Distance: 4.3 mi
Schools provided by the listing agent
- Elementary: George Gibbs
- Middle: John Adams
- High: John Marshall
Source: NorthstarMLS as distributed by MLS GRID. This data may not be complete. We recommend contacting the local school district to confirm school assignments for this home.
Get a cash offer in 3 minutes
Find out how much your home could sell for in as little as 3 minutes with a no-obligation cash offer.
Estimated market value$389,100
Get a cash offer in 3 minutes
Find out how much your home could sell for in as little as 3 minutes with a no-obligation cash offer.
Estimated market value
$389,100

