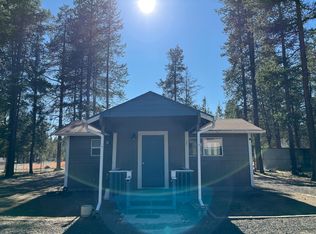Closed
$480,000
52859 Day Rd, La Pine, OR 97739
3beds
3baths
2,353sqft
Single Family Residence
Built in 1970
1.11 Acres Lot
$518,400 Zestimate®
$204/sqft
$2,776 Estimated rent
Home value
$518,400
$482,000 - $555,000
$2,776/mo
Zestimate® history
Loading...
Owner options
Explore your selling options
What's special
It is the first time on the market for this newly updated single level home on a 1.11-acre corner lot. Enter on the big covered front porch, the living room has beautiful wood vaulted ceilings and a floor to ceiling rock fireplace with hearth. The kitchen boasts many cabinets and a pass thru to the breakfast bar. The 3 bedrooms are all exceptionally large. In addition to the house there is a 1 bed 1 bath cabin that is perfect for overflow guest. The lot is nicely landscaped and has a great variety of mature trees. There is a big back deck and a firepit area, a woodshed and pump house with extra storage. Need more room the 1.11-acre lot next door could be purchased with the home for an additional amount, giving you 2.22 acres. Home is located just off Day rd. and close to many lakes and rivers for the outdoor enthusiast. La Pine is one of Oregon's fastest growing cities.
Zillow last checked: 8 hours ago
Listing updated: February 10, 2026 at 03:19am
Listed by:
Windermere Realty Trust
Bought with:
Windermere Realty Trust
Source: Oregon Datashare,MLS#: 220170429
Facts & features
Interior
Bedrooms & bathrooms
- Bedrooms: 3
- Bathrooms: 3
Heating
- Electric, Propane, Wood, Zoned
Cooling
- None
Appliances
- Included: Dishwasher, Dryer, Range, Range Hood, Refrigerator, Trash Compactor, Washer, Water Heater
Features
- Breakfast Bar, Fiberglass Stall Shower, Primary Downstairs, Shower/Tub Combo, Solid Surface Counters, Vaulted Ceiling(s)
- Flooring: Carpet, Simulated Wood, Vinyl
- Windows: Vinyl Frames
- Basement: Partial,Unfinished
- Has fireplace: Yes
- Fireplace features: Living Room, Propane, Wood Burning
- Common walls with other units/homes: No Common Walls
Interior area
- Total structure area: 1,901
- Total interior livable area: 2,353 sqft
Property
Parking
- Total spaces: 2
- Parking features: Attached, Attached Carport, Driveway, Garage Door Opener, Gravel, RV Access/Parking
- Attached garage spaces: 2
- Has carport: Yes
- Has uncovered spaces: Yes
Features
- Levels: One
- Stories: 1
- Patio & porch: Deck
- Exterior features: Fire Pit
- Has view: Yes
- View description: Territorial
Lot
- Size: 1.11 Acres
- Features: Corner Lot, Landscaped, Level, Wooded
Details
- Additional structures: Guest House, Shed(s), Storage
- Parcel number: 113948
- Zoning description: RR10
- Special conditions: Standard
Construction
Type & style
- Home type: SingleFamily
- Architectural style: Northwest
- Property subtype: Single Family Residence
Materials
- Frame
- Foundation: Stemwall
- Roof: Metal
Condition
- New construction: No
- Year built: 1970
Utilities & green energy
- Sewer: Septic Tank, Standard Leach Field
- Water: Well
Community & neighborhood
Security
- Security features: Carbon Monoxide Detector(s), Smoke Detector(s)
Location
- Region: La Pine
Other
Other facts
- Listing terms: Cash,Conventional,FHA,VA Loan
- Road surface type: Gravel
Price history
| Date | Event | Price |
|---|---|---|
| 11/16/2023 | Sold | $480,000-3.8%$204/sqft |
Source: | ||
| 10/5/2023 | Pending sale | $499,000$212/sqft |
Source: | ||
| 8/29/2023 | Listed for sale | $499,000$212/sqft |
Source: | ||
Public tax history
| Year | Property taxes | Tax assessment |
|---|---|---|
| 2025 | $3,539 +4.3% | $215,270 +3% |
| 2024 | $3,392 +10% | $209,000 +1% |
| 2023 | $3,084 +9.2% | $206,960 |
Find assessor info on the county website
Neighborhood: 97739
Nearby schools
GreatSchools rating
- 4/10Lapine Elementary SchoolGrades: K-5Distance: 3.2 mi
- 2/10Lapine Middle SchoolGrades: 6-8Distance: 3.2 mi
- 2/10Lapine Senior High SchoolGrades: 9-12Distance: 3 mi
Schools provided by the listing agent
- Elementary: LaPine Elem
- Middle: LaPine Middle
- High: LaPine Sr High
Source: Oregon Datashare. This data may not be complete. We recommend contacting the local school district to confirm school assignments for this home.
Get pre-qualified for a loan
At Zillow Home Loans, we can pre-qualify you in as little as 5 minutes with no impact to your credit score.An equal housing lender. NMLS #10287.
