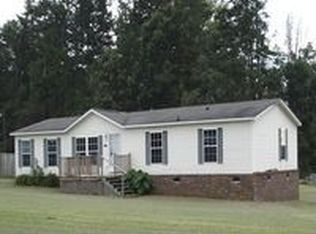Sold for $297,000
$297,000
5285 Woodleaf Rd, Salisbury, NC 28147
2beds
1,311sqft
Stick/Site Built, Residential, Single Family Residence
Built in 1965
0.64 Acres Lot
$310,100 Zestimate®
$--/sqft
$1,678 Estimated rent
Home value
$310,100
$295,000 - $326,000
$1,678/mo
Zestimate® history
Loading...
Owner options
Explore your selling options
What's special
Looking for a garage shop? Check out this renovated all brick ranch with full basement! 2 BR & 2 full BA on the main floor. The Living room has a woodstove F/P & flows to the beautiful redesigned kitchen w/new soft close cabinets, island, granite counter tops, & tile backsplash. There is another room that can be used as dining room or den. New laminate floors & light fixtures through-out the main living areas. HVAC-2020, New windows on main floor-2023. The primary bedroom offers laminate floors, full bath with tile floors & new vanity w/granite. The 2nd bedroom has original refinished hardwood floors & 2 closets! The spare bath has tile, extra cabinet storage & granite. The partially fin. unheated basement includes; a large laundry room w/cabinets, sink, & 1/2 BA. Also, a rec. room with a wood burning F/P, & storage room. Attached oversized 2 car garage plus 1200 sqft. stick built detached 2 car garage shop w/insulated 10x10 doors, 2-20 outlet, & separate meter. Abundance of potential!
Zillow last checked: 8 hours ago
Listing updated: April 11, 2024 at 08:54am
Listed by:
Karen Courtney 704-786-7860,
Re/Max Leading Edge
Bought with:
Ashley Leonard, 341080
The District Group
Source: Triad MLS,MLS#: 1118968 Originating MLS: Greensboro
Originating MLS: Greensboro
Facts & features
Interior
Bedrooms & bathrooms
- Bedrooms: 2
- Bathrooms: 2
- Full bathrooms: 2
- Main level bathrooms: 2
Primary bedroom
- Level: Main
- Dimensions: 12.67 x 12.08
Bedroom 2
- Level: Main
- Dimensions: 15.08 x 12
Dining room
- Level: Main
- Dimensions: 16 x 12
Game room
- Level: Basement
Kitchen
- Level: Main
- Dimensions: 13.33 x 11.08
Laundry
- Level: Basement
Living room
- Level: Main
- Dimensions: 17 x 12
Heating
- Heat Pump, Electric
Cooling
- Central Air, Heat Pump
Appliances
- Included: Electric Water Heater
- Laundry: Dryer Connection, In Basement, Washer Hookup
Features
- Kitchen Island
- Flooring: Laminate, Tile, Wood
- Basement: Unfinished, Basement
- Number of fireplaces: 1
- Fireplace features: Blower Fan, Living Room
Interior area
- Total structure area: 1,311
- Total interior livable area: 1,311 sqft
- Finished area above ground: 1,311
Property
Parking
- Total spaces: 4
- Parking features: Driveway, Garage, Attached, Garage Faces Rear, Detached
- Attached garage spaces: 4
- Has uncovered spaces: Yes
Accessibility
- Accessibility features: 2 or more Access Exits
Features
- Levels: One
- Stories: 1
- Exterior features: Remarks
- Pool features: None
- Fencing: Partial
Lot
- Size: 0.64 Acres
- Dimensions: 142.24 x 245.5 x 111.08 x 200.32
- Features: Cleared, Not in Flood Zone
Details
- Parcel number: 314031
- Zoning: RA
- Special conditions: Owner Sale
Construction
Type & style
- Home type: SingleFamily
- Architectural style: Ranch
- Property subtype: Stick/Site Built, Residential, Single Family Residence
Materials
- Brick
Condition
- Year built: 1965
Utilities & green energy
- Sewer: Septic Tank
- Water: Well
Community & neighborhood
Location
- Region: Salisbury
Other
Other facts
- Listing agreement: Exclusive Right To Sell
- Listing terms: Cash,Conventional,FHA,USDA Loan,VA Loan
Price history
| Date | Event | Price |
|---|---|---|
| 10/4/2023 | Sold | $297,000 |
Source: | ||
| 9/17/2023 | Pending sale | $297,000 |
Source: | ||
| 9/13/2023 | Listed for sale | $297,000-15.1%$227/sqft |
Source: | ||
| 9/11/2023 | Listing removed | -- |
Source: | ||
| 8/24/2023 | Price change | $350,000-10.3%$267/sqft |
Source: | ||
Public tax history
| Year | Property taxes | Tax assessment |
|---|---|---|
| 2025 | $1,927 | $287,561 |
| 2024 | $1,927 +40.7% | $287,561 +40.7% |
| 2023 | $1,369 +21% | $204,391 +35% |
Find assessor info on the county website
Neighborhood: 28147
Nearby schools
GreatSchools rating
- 5/10West Rowan ElementaryGrades: PK-5Distance: 7.3 mi
- 1/10West Rowan Middle SchoolGrades: 6-8Distance: 2.5 mi
- 2/10West Rowan High SchoolGrades: 9-12Distance: 5.9 mi
Schools provided by the listing agent
- Elementary: West
- Middle: West
- High: West
Source: Triad MLS. This data may not be complete. We recommend contacting the local school district to confirm school assignments for this home.
Get a cash offer in 3 minutes
Find out how much your home could sell for in as little as 3 minutes with a no-obligation cash offer.
Estimated market value$310,100
Get a cash offer in 3 minutes
Find out how much your home could sell for in as little as 3 minutes with a no-obligation cash offer.
Estimated market value
$310,100
