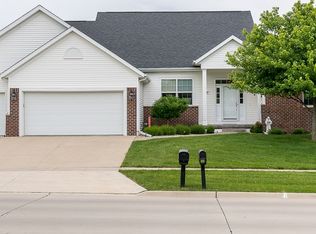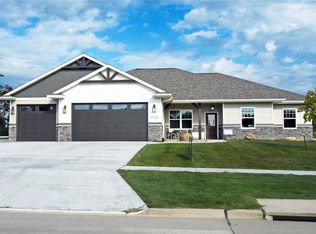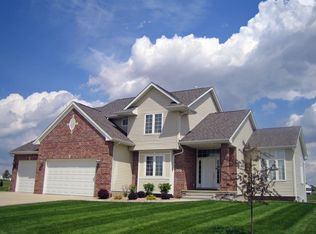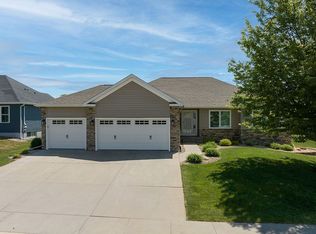Nestled in a wonderful neighborhood overlooking #3 fairway of Hunters Ridge Golf course is this 2 story home with 4 bedrooms, 3.5 baths with over 3078 finished square feet (+/-). Open 2-story foyer with wood flooring that flows into the front dining and living rooms that also boasts wood flooring. The kitchen features tile flooring, walk-in pantry, long breakfast bar, stainless steel appliances and a bright dining area with newer patio door to deck and backyard with beautiful open views of golf course. The kitchen opens to the large great room with wood flooring, fireplace flanked by windows & a ceiling fan. Main floor laundry/mud room. (Laundry room is currently in lower level but main level has hook-ups & built-in lockers). The second level features 4 spacious bedrooms featuring the large master suite that boasts an sitting area, walk-in closet, private bath with tile flooring, double sink vanity & whirlpool tub.Wood flooring can be found in all four bedrooms plus a loft area for a den. Future expansion in the large lower level with newer full bath and large daylight windows. New front door & water heater (2017), some newer windows, appliances, flooring, mechanicals & doors can be found to complete your wish list. Close to the new Tower Terrace Rd, Lowe's park and the future Marion YMCA facility.
This property is off market, which means it's not currently listed for sale or rent on Zillow. This may be different from what's available on other websites or public sources.



