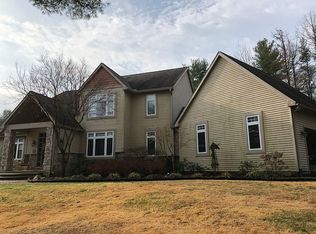This gorgeous 42.82 acre private estate, historic Echo Hollow Farm, circa 1790, is a legacy preserved through Berks County Conservancy and a once in a lifetime opportunity available for purchase. This stately residence has traditional and contemporary designs that meld perfectly, presenting a modern version of a timeless classic. Offering 5,959 square feet of exceptional living space, you will be impressed at every turn. The home front is adorned with a myriad of windows that allow you to look out onto the manicured grounds from almost every room, as well as a balcony and ground level covered slate patio. Inside the old world charm of the hardwood floors, hand hewn beams, and original fireplace with wooden mantlepiece will bring you back to a simpler time. While the more recent 1970 addition gives you a contemporary flow with a three-story museum quality stairwell that rises to a vaulted ceiling foyer, as well as a spacious and comfortable living room with frieze carpet, recessed lighting, propane fireplace, and calming Earth tones. In the updated gourmet kitchen you will find present-day functionality with a 4-seat breakfast island, dual-toned complimenting granites, large double-door pantry, stylish white cabinetry, recessed lighting, and an on-trend rustic sliding wooden barn door to separate the dining area. The nicely-sized bedrooms all have their own unique attributes, including surprising vaulted ceilings, walk-in closets, while the master bedroom is an oasis in itself with two french doors overlooking the park-like backyard, and a lower ceiling with recessed lighting that creates an intimate setting for sleep and leads to a dramatic vaulted ceiling sitting room, built-ins, and a warming fireplace. Moreover, all of the bathrooms have been remodeled with granite and upscale cabinetry and the master bathroom is no exception with its counter-height double-sink vanity and tiled shower. But it is on the main floor where you will find one of the most impressive rooms in the home, the family/recreation area that will make you feel like you own a European pub with its magnificent custom wood inlaid stone front bar that seats eight and includes its own kegerator, beverage refrigerator, dishwasher, and sink. And there is still room for two pub tables and four french doors to bring in the outside. And, oh, the outside! Among the 42.82 acres, you will find trails, meadows, apple orchards, brick walkways, an active spring house to supply your own natural spring water, a tool shed, treehouse, and a massive stone bank barn. You will love the long private driveway, the manicured grounds, the mature landscaping, and the complete privacy. You will cook in the amazing outdoor kitchen with a 6-stool bar, countertops, grill, sink, warming station, refrigerator, and ceiling fan. You will swim in the 33,000 gallon heated swimming pool that will feel like your own isolated lagoon. You will stroll through gardens designed by a graduate of the Barnes Arboretum and feel confident knowing that an adjacent 42 acre parcel is also enrolled in the Berks conservancy. So come today for an adventure in design and architecture, as well as horticulture and beauty. This magnificent incomparable home lends itself to the life of the uncommon, and it will welcome the new owner that truly appreciates everything it has to offer.
This property is off market, which means it's not currently listed for sale or rent on Zillow. This may be different from what's available on other websites or public sources.
