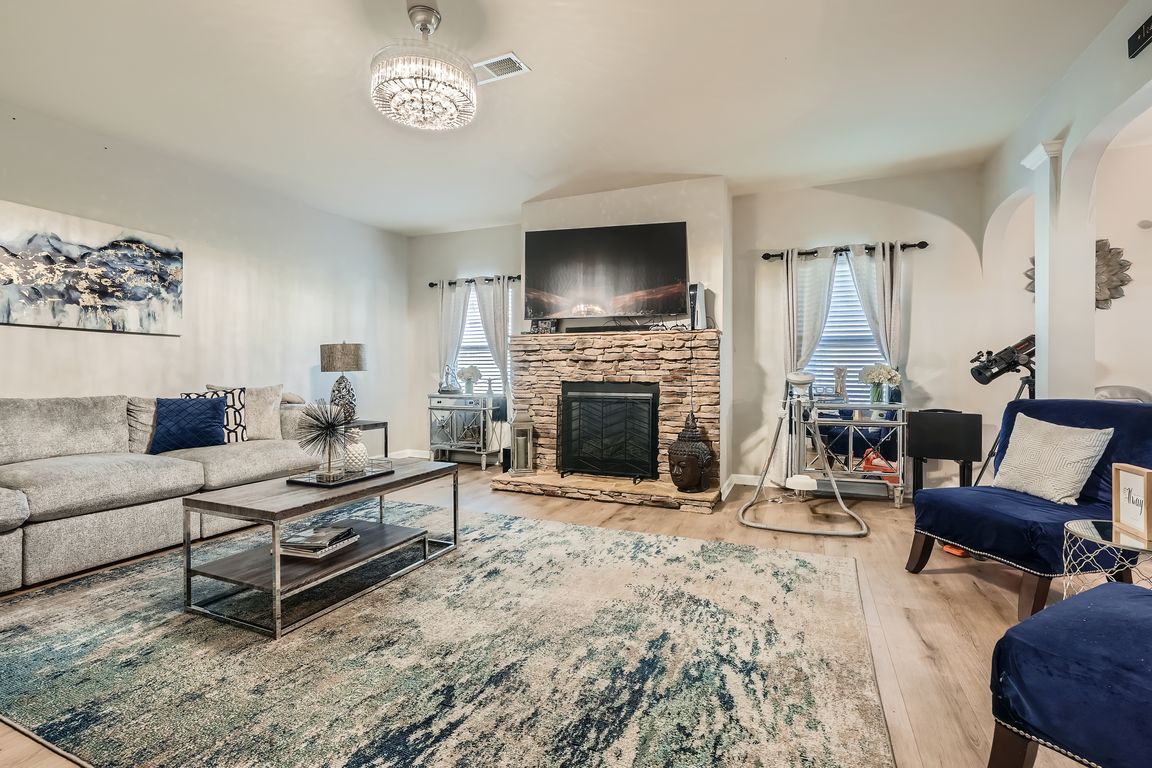
Active
$550,000
5beds
5,290sqft
5285 Rosewood Pl, Fairburn, GA 30213
5beds
5,290sqft
Single family residence, residential
Built in 2014
9,147 sqft
2 Attached garage spaces
$104 price/sqft
$830 annually HOA fee
What's special
Stone fireplacePeninsula barStainless steel appliancesArched foyerDouble iron entryBricked patioGlass-enclosed shower
Elegant 5BR/4BA retreat in the desirable South Wind community, just minutes from Hwy 92. This spacious two-story home features an impressive double iron entry, arched foyer, and luxury vinyl plank flooring. The gourmet kitchen offers granite countertops, stainless steel appliances, and a peninsula bar open to the fireside family room. Formal ...
- 4 hours |
- 47 |
- 2 |
Source: FMLS GA,MLS#: 7667402
Travel times
Family Room
Kitchen
Primary Bedroom
Zillow last checked: 7 hours ago
Listing updated: 8 hours ago
Listing Provided by:
Alvin Hunt,
Orchard Brokerage LLC 470-619-1341
Source: FMLS GA,MLS#: 7667402
Facts & features
Interior
Bedrooms & bathrooms
- Bedrooms: 5
- Bathrooms: 4
- Full bathrooms: 4
- Main level bathrooms: 1
- Main level bedrooms: 1
Rooms
- Room types: Attic, Other
Primary bedroom
- Features: Sitting Room
- Level: Sitting Room
Bedroom
- Features: Sitting Room
Primary bathroom
- Features: Double Vanity, Separate Tub/Shower, Soaking Tub
Dining room
- Features: Butlers Pantry, Open Concept
Kitchen
- Features: Cabinets Stain, Kitchen Island, Solid Surface Counters, View to Family Room
Heating
- Central, Other
Cooling
- Ceiling Fan(s), Central Air
Appliances
- Included: Dishwasher, Double Oven, Microwave, Other
- Laundry: In Hall, Other, Upper Level
Features
- Double Vanity, Other, Walk-In Closet(s)
- Flooring: Carpet, Other
- Windows: Double Pane Windows, Insulated Windows
- Basement: None
- Number of fireplaces: 2
- Fireplace features: Factory Built, Family Room, Master Bedroom, Outside
- Common walls with other units/homes: No Common Walls
Interior area
- Total structure area: 5,290
- Total interior livable area: 5,290 sqft
- Finished area above ground: 5,290
- Finished area below ground: 0
Video & virtual tour
Property
Parking
- Total spaces: 2
- Parking features: Attached, Garage
- Attached garage spaces: 2
Accessibility
- Accessibility features: None
Features
- Levels: Two
- Stories: 2
- Patio & porch: Covered, Front Porch, Patio
- Exterior features: Other, No Dock
- Pool features: None
- Spa features: None
- Fencing: Back Yard,Fenced,Wood
- Has view: Yes
- View description: Other
- Waterfront features: None
- Body of water: None
Lot
- Size: 9,147.6 Square Feet
- Features: Other
Details
- Additional structures: None
- Parcel number: 09F290001144122
- Other equipment: None
- Horse amenities: None
Construction
Type & style
- Home type: SingleFamily
- Architectural style: Contemporary,Traditional
- Property subtype: Single Family Residence, Residential
Materials
- Brick, HardiPlank Type, Stone
- Foundation: Block
- Roof: Composition
Condition
- Resale
- New construction: No
- Year built: 2014
Utilities & green energy
- Electric: Other
- Sewer: Public Sewer
- Water: Public
- Utilities for property: Electricity Available, Natural Gas Available, Sewer Available, Water Available
Green energy
- Energy efficient items: Windows
- Energy generation: None
Community & HOA
Community
- Features: Homeowners Assoc, Pool, Tennis Court(s)
- Security: Fire Alarm, Smoke Detector(s)
- Subdivision: South Wind
HOA
- Has HOA: Yes
- HOA fee: $830 annually
Location
- Region: Fairburn
Financial & listing details
- Price per square foot: $104/sqft
- Tax assessed value: $515,100
- Annual tax amount: $2,815
- Date on market: 10/29/2025
- Ownership: Other
- Electric utility on property: Yes
- Road surface type: Asphalt