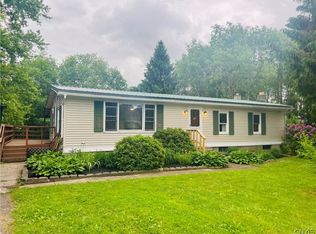Closed
$200,000
5285 Brake Hill Rd, Homer, NY 13077
3beds
1,584sqft
Single Family Residence
Built in 1982
0.8 Acres Lot
$202,500 Zestimate®
$126/sqft
$2,209 Estimated rent
Home value
$202,500
Estimated sales range
Not available
$2,209/mo
Zestimate® history
Loading...
Owner options
Explore your selling options
What's special
This charming 3-bedroom home is perfectly situated just outside the village, offering stunning views. The main level boasts an open eat-in kitchen and features built ins in the dining area, along with a generous primary bedroom with built in storage and a full bath. Downstairs, you'll find a cozy family room, a laundry room, a half bath, and two additional bedrooms. Outside, enjoy a lovely deck, a large garage, and a chicken coop. This fantastic property presents excellent value in a wonderful location on a huge lot. Be sure to see it soon!
Zillow last checked: 8 hours ago
Listing updated: June 13, 2025 at 02:56pm
Listed by:
Nicole Wynn 607.753.9644,
Yaman Real Estate
Bought with:
Tracy Koenig, 10401247553
Yaman Real Estate
Source: NYSAMLSs,MLS#: S1593399 Originating MLS: Cortland
Originating MLS: Cortland
Facts & features
Interior
Bedrooms & bathrooms
- Bedrooms: 3
- Bathrooms: 2
- Full bathrooms: 1
- 1/2 bathrooms: 1
- Main level bathrooms: 1
- Main level bedrooms: 2
Bedroom 1
- Level: First
Bedroom 1
- Level: First
Bedroom 2
- Level: First
Bedroom 2
- Level: First
Bedroom 3
- Level: Second
Bedroom 3
- Level: Second
Dining room
- Level: Second
Dining room
- Level: Second
Kitchen
- Level: Second
Kitchen
- Level: Second
Living room
- Level: First
Living room
- Level: First
Other
- Level: First
Other
- Level: First
Heating
- Electric, Baseboard
Appliances
- Included: Dishwasher, Electric Oven, Electric Range, Electric Water Heater, Refrigerator
- Laundry: Main Level
Features
- Entrance Foyer, Eat-in Kitchen, Separate/Formal Living Room
- Flooring: Hardwood, Tile, Varies
- Basement: Full,Finished
- Number of fireplaces: 1
Interior area
- Total structure area: 1,584
- Total interior livable area: 1,584 sqft
Property
Parking
- Total spaces: 2
- Parking features: Detached, Garage
- Garage spaces: 2
Features
- Levels: Two
- Stories: 2
- Patio & porch: Deck
- Exterior features: Deck, Gravel Driveway
Lot
- Size: 0.80 Acres
- Dimensions: 200 x 175
- Features: Rectangular, Rectangular Lot
Details
- Additional structures: Poultry Coop
- Parcel number: 11308905600000020030000000
- Special conditions: Standard
Construction
Type & style
- Home type: SingleFamily
- Architectural style: Raised Ranch
- Property subtype: Single Family Residence
Materials
- Vinyl Siding
- Foundation: Block, Slab
- Roof: Asphalt
Condition
- Resale
- Year built: 1982
Utilities & green energy
- Electric: Circuit Breakers
- Sewer: Septic Tank
- Water: Well
Community & neighborhood
Location
- Region: Homer
Other
Other facts
- Listing terms: Cash,Conventional
Price history
| Date | Event | Price |
|---|---|---|
| 6/12/2025 | Sold | $200,000-9%$126/sqft |
Source: | ||
| 4/21/2025 | Pending sale | $219,900$139/sqft |
Source: | ||
| 3/30/2025 | Contingent | $219,900$139/sqft |
Source: | ||
| 3/25/2025 | Price change | $219,900-4.3%$139/sqft |
Source: | ||
| 3/17/2025 | Listed for sale | $229,900+85.4%$145/sqft |
Source: | ||
Public tax history
| Year | Property taxes | Tax assessment |
|---|---|---|
| 2024 | -- | $102,400 |
| 2023 | -- | $102,400 |
| 2022 | -- | $102,400 |
Find assessor info on the county website
Neighborhood: 13077
Nearby schools
GreatSchools rating
- 4/10Homer Intermediate SchoolGrades: 3-5Distance: 1.4 mi
- 7/10Homer Junior High SchoolGrades: 6-8Distance: 1.4 mi
- 8/10Homer Senior High SchoolGrades: 9-12Distance: 2.1 mi
Schools provided by the listing agent
- District: Homer
Source: NYSAMLSs. This data may not be complete. We recommend contacting the local school district to confirm school assignments for this home.
