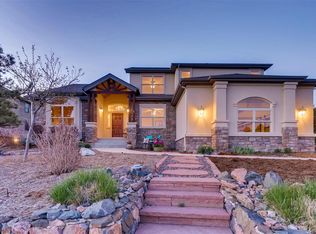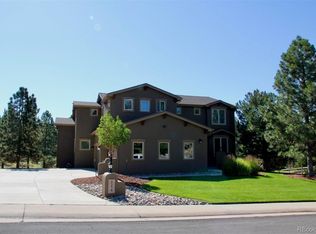Sold for $1,350,000
$1,350,000
5284 Pinyon Jay Road, Parker, CO 80134
5beds
5,749sqft
Single Family Residence
Built in 2000
0.6 Acres Lot
$1,342,400 Zestimate®
$235/sqft
$5,209 Estimated rent
Home value
$1,342,400
$1.28M - $1.41M
$5,209/mo
Zestimate® history
Loading...
Owner options
Explore your selling options
What's special
This stunning 5-bedroom retreat backing to Open Space is truly a showstopper. With unmatched curb appeal, 4-car garage, and an extended driveway, the exterior sets the stage for the beauty you will find inside. Step through the grand foyer, where a sparkling crystal chandelier, elegant pillars, and soaring ceilings welcome you into the formal living room and open dining area. The dining room offers access to the deck and flows seamlessly through a butler’s pantry then into a discerning kitchen. In the chef’s kitchen discover a large granite island, plus an additional island with bar seating, soft-close, crown-molded cabinetry, an integrated panel refrigerator, and walk-in pantry. A sunny breakfast nook with bay windows looks out onto the tranquil backyard water feature. Sharing this inviting view is a dramatic family room where soaring 20-foot ceilings and striking tile fireplace create the perfect gathering space. Upstairs, the primary suite is a true sanctuary, offering private balcony, cozy sitting area, and 3-sided gas fireplace. The spa-inspired bathroom boasts a jetted soaking tub, opulent chandelier, dual vanities, walk-in shower, and customized walk-in closet—it’s your personal sanctuary! Three additional upstairs bedrooms include two which share an adjoining bathroom and one with a private ensuite. Downstairs, the finished walk-out basement features a theater room, kitchenette, plus dining area for additional entertainment space. Also included are a bonus room, guest bedroom and bathroom, ideal for gatherings or extended stays. Outside, the backyard oasis steals the show with two stunning waterfall features creating a resort-like atmosphere. A patio with pergola, side deck with seating, lush landscaping filled with 41 trees, and hot tub patio complete this private retreat. It’s the perfect blend of beauty and serenity. This home offers refined living and unmatched amenities in one of the most coveted neighborhoods. A rare find you won’t want to miss!
Zillow last checked: 8 hours ago
Listing updated: October 16, 2025 at 10:55am
Listed by:
Jenny Gomez 303-880-8270 jgomez@elitehomesalesteam.com,
RE/MAX Professionals
Bought with:
Michelle Jeffords, 100050345
MJ Homes
Source: REcolorado,MLS#: 8416718
Facts & features
Interior
Bedrooms & bathrooms
- Bedrooms: 5
- Bathrooms: 5
- Full bathrooms: 2
- 3/4 bathrooms: 2
- 1/2 bathrooms: 1
- Main level bathrooms: 1
Bedroom
- Description: Carpet, Window With Shades, Bypass Closet, En Suite Bathroom
- Level: Upper
- Area: 144 Square Feet
- Dimensions: 12 x 12
Bedroom
- Description: Carpet, Lighted Ceiling Fan, Two Windows With Shades, Shelving Enclave, Walk-In Closet
- Level: Upper
- Area: 182 Square Feet
- Dimensions: 14 x 13
Bedroom
- Description: Two Windows With Shades, Carpet, Ceiling Fan, French Door Walk-In Closet, Recessed Light
- Level: Upper
- Area: 196 Square Feet
- Dimensions: 14 x 14
Bedroom
- Description: Carpet, Large Bright Garden Level Window With Window Shelf, Step-In Closet
- Level: Basement
- Area: 144 Square Feet
- Dimensions: 12 x 12
Bathroom
- Description: Tiled Chair Rail Wall Detail, Travertine Tile Floor, Pedestal Sink, Mirror With Two Iron Sconce Lights, Recessed Light
- Level: Main
Bathroom
- Description: Tile Floor, Vanity With Tile Countertop, Recessed And Iron Vanity Lighting, Shower/Tub With Glass Bypass Doors
- Level: Upper
Bathroom
- Description: Shared Bathroom With Separate Vanities For Two Adjoining Bedrooms. Shared Water Closet And Glass Walk-In Shower With Built-In Bench, Recessed Lighting And Iron Vanity Lighting.
- Level: Upper
Bathroom
- Description: Tile Floor, Pedestal Sink With Iron Vanity Lighting, Chair Rail Tile Accent Wall, Step-In Tiled Shower With Shower Light
- Level: Basement
Other
- Description: Vaulted 12ft Ceiling, Ceiling Fan, 3-Sided Gas Fireplace, Two Windows With Shades, Door To Private Balcony. Sitting Room With Window, Blinds And Recessed Lighting Offers Access To Customized Walk-In Closet.
- Level: Upper
- Area: 495 Square Feet
- Dimensions: 15 x 33
Other
- Description: Travertine Tile Floor, Dual Tile Vanities, Make-Up Vanity, Recessed And Vanity Lighting. Expansive Jetted Tub With Bay Window, Crystal Chandelier, Arch Wall Accent With Pillar Detail. Walk-In Shower With Built-In Bench And Obscured Glass Window. Separate Water Closet.
- Level: Upper
Bonus room
- Description: Bonus Room Is Perfect For A Dining Or Game Area. Tile Floor, Three Windows With Blinds, Recessed Lighting. Access To Large Hot Tub Patio Which Provides Space For Dining Alfresco.
- Level: Basement
- Area: 280 Square Feet
- Dimensions: 14 x 20
Bonus room
- Description: Can Be Utilized As A Non-Conforming Bedroom Or 2nd Office Space. Carpet, Recessed Light, French Door Entry To Large Unfinished Storage Closet.
- Level: Basement
- Area: 121 Square Feet
- Dimensions: 11 x 11
Den
- Description: French Door Entry Into Basement With Travertine Tile Provides A Small Sitting Area.
- Level: Basement
- Area: 80 Square Feet
- Dimensions: 8 x 10
Dining room
- Description: Travertine Tile Flooring, Crystal Chandelier, Buffet Niche, Door To Side Deck And Backyard. Connects To Butler's Pantry With Sink, Shelving And Glass Paneled Cabinetry.
- Level: Main
- Area: 224 Square Feet
- Dimensions: 16 x 14
Family room
- Description: 20ft Ceiling, Carpet, Four Tall Windows And Arched Clerestory Windows With Custom Imported Silk Drapery Panels, Tile Gas Fireplace With Stone Mantel, Hidden Tv Compartment, Access To Backyard With Patio And Water Feature
- Level: Main
- Area: 288 Square Feet
- Dimensions: 18 x 16
Family room
- Description: Carpet, Built-In Book Shelves/Cabinets, Two French Door Storage Closets
- Level: Basement
- Area: 315 Square Feet
- Dimensions: 21 x 15
Kitchen
- Description: Granite Countertops, Wood Floor, Island With Gas Cooktop And Built-In Wine Rack, Staggered Crown Molded Soft-Close Cabinetry, Breakfast Bar Will Seat 3, Double Wall Oven, Integrated Paneled Refrigerator, Step-In Pantry, Large Window Over Sink With Custom Valance, Built-In Desk, Recessed Lighting. Open To Breakfast Nook Providing Bay Window With Custom Valance, Iron Crystal Chandelier, View Into Backyard With Water Feature.
- Level: Main
- Area: 374 Square Feet
- Dimensions: 22 x 17
Laundry
- Description: Travertine Tile Flooring, Tile Counter With Utility Sink, Cabinet Storage, Two Iron Flush Mount Lights And Recessed Lighting, Garage Access
- Level: Main
- Area: 77 Square Feet
- Dimensions: 7 x 11
Living room
- Description: 10ft Ceiling, Carpet, Two Large Windows With Top-Down/Bottom Up Shades, Recessed Lighting, Custom Imported Silk Drapes, Open To Dining Room
- Level: Main
- Area: 256 Square Feet
- Dimensions: 16 x 16
Living room
- Description: Sitting Area Connecting Into Kitchenette. Carpet, Recessed Lighting, Window With Blinds. Kitchenette Features Mini Fridge, Sink, Microwave, Tile Counters And Flooring
- Level: Basement
- Area: 396 Square Feet
- Dimensions: 22 x 18
Office
- Description: French Glass Door Entry, Travertine Tile Flooring, Bay Window With Plantation Shutters Offers View Of Terraced Landscaping, Recessed Lighting, Tray Ceiling
- Level: Main
- Area: 169 Square Feet
- Dimensions: 13 x 13
Heating
- Forced Air, Natural Gas
Cooling
- Attic Fan, Central Air
Appliances
- Included: Bar Fridge, Cooktop, Dishwasher, Disposal, Double Oven, Gas Water Heater, Humidifier, Microwave, Refrigerator
- Laundry: In Unit
Features
- Built-in Features, Ceiling Fan(s), Eat-in Kitchen, Entrance Foyer, Five Piece Bath, Granite Counters, High Ceilings, High Speed Internet, Jack & Jill Bathroom, Kitchen Island, Open Floorplan, Pantry, Primary Suite, Smoke Free, Vaulted Ceiling(s), Walk-In Closet(s), Wet Bar
- Flooring: Carpet, Tile, Wood
- Windows: Double Pane Windows, Window Coverings, Window Treatments
- Basement: Daylight,Exterior Entry,Finished,Full,Interior Entry,Walk-Out Access
- Number of fireplaces: 2
- Fireplace features: Family Room, Master Bedroom
Interior area
- Total structure area: 5,749
- Total interior livable area: 5,749 sqft
- Finished area above ground: 3,797
- Finished area below ground: 1,773
Property
Parking
- Total spaces: 4
- Parking features: Concrete, Dry Walled, Exterior Access Door, Floor Coating, Insulated Garage, Lighted, Oversized, Storage
- Attached garage spaces: 4
Features
- Levels: Two
- Stories: 2
- Patio & porch: Covered, Deck, Front Porch, Patio, Wrap Around
- Exterior features: Balcony, Gas Valve, Lighting, Private Yard, Water Feature
- Has spa: Yes
- Spa features: Heated
- Fencing: None
- Has view: Yes
- View description: Mountain(s)
Lot
- Size: 0.60 Acres
- Features: Landscaped, Level, Many Trees, Open Space, Sprinklers In Front, Sprinklers In Rear
Details
- Parcel number: R0410553
- Zoning: PDU
- Special conditions: Standard
Construction
Type & style
- Home type: SingleFamily
- Architectural style: Traditional
- Property subtype: Single Family Residence
Materials
- Stone, Stucco
- Foundation: Concrete Perimeter
- Roof: Concrete
Condition
- Year built: 2000
Details
- Builder name: Other
Utilities & green energy
- Sewer: Public Sewer
- Water: Public
- Utilities for property: Cable Available, Natural Gas Connected
Community & neighborhood
Security
- Security features: Carbon Monoxide Detector(s), Smart Cameras, Smart Security System, Smoke Detector(s), Video Doorbell
Location
- Region: Parker
- Subdivision: Timbers At The Pinery
HOA & financial
HOA
- Has HOA: Yes
- HOA fee: $350 annually
- Amenities included: Park
- Services included: Recycling, Trash
- Association name: Timbers at The Pinery 23
- Association phone: 303-420-4433
Other
Other facts
- Listing terms: Cash,Conventional,VA Loan
- Ownership: Individual
- Road surface type: Paved
Price history
| Date | Event | Price |
|---|---|---|
| 10/16/2025 | Sold | $1,350,000$235/sqft |
Source: | ||
| 9/13/2025 | Pending sale | $1,350,000$235/sqft |
Source: | ||
| 9/5/2025 | Listed for sale | $1,350,000+42.1%$235/sqft |
Source: | ||
| 6/5/2017 | Sold | $950,000-4%$165/sqft |
Source: Public Record Report a problem | ||
| 4/26/2017 | Pending sale | $990,000$172/sqft |
Source: LIV Sotheby's International Realty #9535554 Report a problem | ||
Public tax history
| Year | Property taxes | Tax assessment |
|---|---|---|
| 2025 | $9,486 -1% | $86,150 -16.4% |
| 2024 | $9,578 +41.3% | $103,050 -1% |
| 2023 | $6,780 -3.8% | $104,040 +42.2% |
Find assessor info on the county website
Neighborhood: 80134
Nearby schools
GreatSchools rating
- NAMountain View Elementary SchoolGrades: PK-2Distance: 1.3 mi
- 6/10Sagewood Middle SchoolGrades: 6-8Distance: 0.5 mi
- 8/10Ponderosa High SchoolGrades: 9-12Distance: 1.1 mi
Schools provided by the listing agent
- Elementary: Northeast
- Middle: Sagewood
- High: Ponderosa
- District: Douglas RE-1
Source: REcolorado. This data may not be complete. We recommend contacting the local school district to confirm school assignments for this home.
Get a cash offer in 3 minutes
Find out how much your home could sell for in as little as 3 minutes with a no-obligation cash offer.
Estimated market value
$1,342,400

