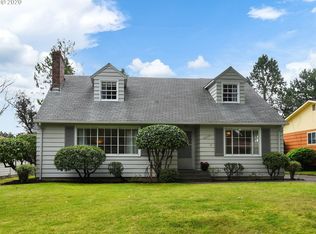Sold
$592,500
5284 NE 48th Ave, Portland, OR 97218
3beds
2,775sqft
Residential, Single Family Residence
Built in 1964
8,276.4 Square Feet Lot
$609,300 Zestimate®
$214/sqft
$3,473 Estimated rent
Home value
$609,300
$579,000 - $640,000
$3,473/mo
Zestimate® history
Loading...
Owner options
Explore your selling options
What's special
1964 Cully Ranch with an expansive floorplan totals 2,775 sqft. of living space, on a generous 8,113 sqft. lot. Featuring: New 30yr composition roof, updated luxury kitchen with eat bar/island, double pantry, quartz countertops, tiled backsplash, stainless steel appliances, 6 burner Kitchen Aid gas range with convection cooking, updated main bathroom w/tile floors, tile shower & glass shower door, wall-to-wall carpeting over hardwood floors (main floor bedrooms & living room), engineered hardwood flooring in kitchen & dining room, 2 wood burning fireplaces, lower-level ceilings are @ 7'7" high! Also featuring: 2 car garage, covered patio, tool shed, fenced backyard. Central air conditioning. Bryant 95+ high efficiency furnace. Plenty of closet & storage space throughout. Come see this wonderful home & you will be impressed! Note: lower-level 3rd bedroom is non-conforming. [Home Energy Score = 5. HES Report at https://rpt.greenbuildingregistry.com/hes/OR10219907]
Zillow last checked: 8 hours ago
Listing updated: November 09, 2023 at 04:34am
Listed by:
Michael Dooney 503-772-1127,
Windermere Realty Trust
Bought with:
Cindy Johnson, 201212235
John L. Scott Portland Central
Source: RMLS (OR),MLS#: 23323134
Facts & features
Interior
Bedrooms & bathrooms
- Bedrooms: 3
- Bathrooms: 2
- Full bathrooms: 2
- Main level bathrooms: 1
Primary bedroom
- Features: Closet, Wallto Wall Carpet, Wood Floors
- Level: Main
- Area: 182
- Dimensions: 14 x 13
Bedroom 2
- Features: Closet, Wallto Wall Carpet, Wood Floors
- Level: Main
- Area: 169
- Dimensions: 13 x 13
Bedroom 3
- Features: Closet
- Level: Lower
- Area: 182
- Dimensions: 14 x 13
Dining room
- Features: Ceiling Fan, Exterior Entry, Fireplace, Sliding Doors, Engineered Hardwood
- Level: Main
- Area: 234
- Dimensions: 18 x 13
Family room
- Features: Fireplace
- Level: Lower
- Area: 351
- Dimensions: 27 x 13
Kitchen
- Features: Disposal, Eat Bar, Gas Appliances, Island, Pantry, Engineered Hardwood, Free Standing Range, Free Standing Refrigerator, Quartz
- Level: Main
- Area: 264
- Width: 12
Living room
- Features: Wallto Wall Carpet, Wood Floors
- Level: Main
- Area: 224
- Dimensions: 16 x 14
Heating
- Forced Air 95 Plus, Fireplace(s)
Cooling
- Central Air
Appliances
- Included: Convection Oven, Dishwasher, Disposal, Free-Standing Gas Range, Free-Standing Refrigerator, Range Hood, Stainless Steel Appliance(s), Washer/Dryer, Gas Appliances, Free-Standing Range, Electric Water Heater, Tank Water Heater
- Laundry: Laundry Room
Features
- Ceiling Fan(s), Quartz, Closet, Eat Bar, Kitchen Island, Pantry
- Flooring: Engineered Hardwood, Hardwood, Tile, Wall to Wall Carpet, Wood
- Doors: Sliding Doors
- Windows: Double Pane Windows, Vinyl Frames
- Basement: Crawl Space,Finished,Partial
- Number of fireplaces: 2
- Fireplace features: Wood Burning
Interior area
- Total structure area: 2,775
- Total interior livable area: 2,775 sqft
Property
Parking
- Total spaces: 2
- Parking features: Driveway, On Street, Garage Door Opener, Attached
- Attached garage spaces: 2
- Has uncovered spaces: Yes
Features
- Levels: One
- Stories: 2
- Patio & porch: Covered Patio, Porch
- Exterior features: Gas Hookup, Yard, Exterior Entry
- Fencing: Fenced
Lot
- Size: 8,276 sqft
- Dimensions: 61 x 133
- Features: Level, SqFt 7000 to 9999
Details
- Additional structures: GasHookup, ToolShed
- Parcel number: R269089
- Zoning: R7H
Construction
Type & style
- Home type: SingleFamily
- Architectural style: Ranch
- Property subtype: Residential, Single Family Residence
Materials
- Wood Siding
- Foundation: Concrete Perimeter
- Roof: Composition
Condition
- Resale
- New construction: No
- Year built: 1964
Utilities & green energy
- Gas: Gas Hookup, Gas
- Sewer: Public Sewer
- Water: Public
- Utilities for property: Cable Connected
Community & neighborhood
Location
- Region: Portland
- Subdivision: Cully
Other
Other facts
- Listing terms: Cash,Conventional
- Road surface type: Paved
Price history
| Date | Event | Price |
|---|---|---|
| 11/9/2023 | Sold | $592,500+0.4%$214/sqft |
Source: | ||
| 10/16/2023 | Pending sale | $590,000$213/sqft |
Source: | ||
| 10/11/2023 | Price change | $590,000-6.3%$213/sqft |
Source: | ||
| 9/14/2023 | Listed for sale | $630,000+87%$227/sqft |
Source: | ||
| 3/10/2015 | Sold | $336,900+2.1%$121/sqft |
Source: | ||
Public tax history
| Year | Property taxes | Tax assessment |
|---|---|---|
| 2025 | $8,057 +3.7% | $299,030 +3% |
| 2024 | $7,768 +11.9% | $290,320 +10.8% |
| 2023 | $6,940 +2.2% | $261,910 +3% |
Find assessor info on the county website
Neighborhood: Cully
Nearby schools
GreatSchools rating
- 8/10Rigler Elementary SchoolGrades: K-5Distance: 0.4 mi
- 10/10Beaumont Middle SchoolGrades: 6-8Distance: 1 mi
- 4/10Leodis V. McDaniel High SchoolGrades: 9-12Distance: 2.1 mi
Schools provided by the listing agent
- Elementary: Rigler
- Middle: Beaumont
- High: Leodis Mcdaniel
Source: RMLS (OR). This data may not be complete. We recommend contacting the local school district to confirm school assignments for this home.
Get a cash offer in 3 minutes
Find out how much your home could sell for in as little as 3 minutes with a no-obligation cash offer.
Estimated market value
$609,300
Get a cash offer in 3 minutes
Find out how much your home could sell for in as little as 3 minutes with a no-obligation cash offer.
Estimated market value
$609,300
