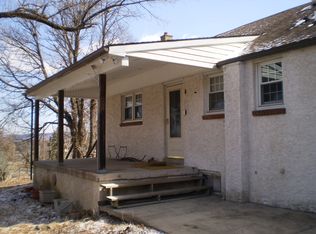MULTIPLE OFFERS HIGHEST AND BEST DUE TUESDAY MARCH 3RD 5PM, NO ESCALATION CLAUSES. Dream come true! COUNTRY RANCH HOME sitting pretty on 1.5 ACRES in highly desired EAST PENN SCHOOLS. Absolutely convenient to downtown Emmaus & Macungie minutes to shopping, dining & recreational parks. Take the drive down Mill Road, arrive and smile as you set eyes on this adorable home with beautiful nature views. 1700 square feet, 3 bedrooms, 2 baths. The updated master bath offers double sinks, ceramic tile floors, walk in corner shower. Formal living room, dining room plus a sunny breakfast nook. Spacious open family room with an amazing view! Entertainment awaits on the maintenance free 37 ft trex deck! Full WALK OUT BASEMENT 9 ft ceilings, storage galore (approx 1400 sq ft). Need room for large vehicles & toys? 2 car detached garage 34x24 with high ceilings, workshop area & storage. BRAND NEW HEATING SYSTEM (2020), central air, ROOF (2015). It's cozy, clean & ready for new owners!
This property is off market, which means it's not currently listed for sale or rent on Zillow. This may be different from what's available on other websites or public sources.
