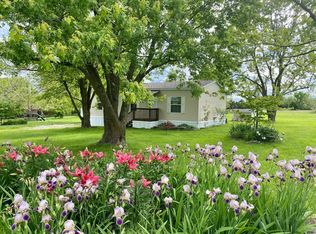Only $124,900! This 3 Bedroom, 2 Bath, manufactured home sits on 2.74 ac m/l. Built in 2006 the home has 1620 sq. ft. of finished living space. The kitchen/dining is a spacious 23' x 12'6' and has lots of cabinets, a center island, stainless style dishwasher, oven and microwave oven and a built in electric stovetop. The big living room is 25' x 15'6'! There is a master bedroom with walk-in closet and attached master bath. Two spare bedrooms, a spare bath and a laundry room complete this great home. Outside you will find a front and side deck, 2 car detached garage, carport and 3 small sheds.
This property is off market, which means it's not currently listed for sale or rent on Zillow. This may be different from what's available on other websites or public sources.
