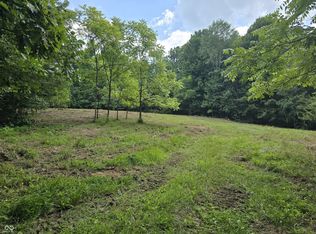Great little cabin in the woods designed for family fun and enjoyment of nature. The owner bought the land and build this little barn shaped cabin in 1990. It has a new metal roof and vinyl siding. The main level is mostly open with a big living room, dining room and kitchen. The bathroom is also on this level. Both bedrooms are on the upper level with several small bunks. The cabin is total electric with a heat pump and central air and is very economical to heat and cool. The well has a new pump just installed in July, 2018 and the septic is good. The property has a nice stocked pond with a floating dock, a picnic shelter, small 12x16 utility shed, an out-house and a great two car garage with concrete floors and new garage door. The cabin is not fancy but efficient and if you are going to live here full time then it will need some cosmetic work, (floor coverings, closets, trim work) but it you are looking for a great hunting cabin located within minutes of the Owen Putnam State Forest with plenty of public land to hunt then this place is perfect. Many great memories of your own are just waiting to be made here. Call today!!
This property is off market, which means it's not currently listed for sale or rent on Zillow. This may be different from what's available on other websites or public sources.
