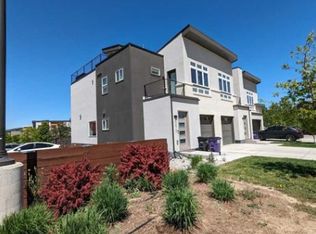Step into luxury with this captivating 2750 square foot townhome, where every corner tells a story of comfort and elegance. As you enter, the main level welcomes you with its spacious design, boasting a full-size kitchen and dining room, seamlessly flowing into the inviting family room a perfect space for entertaining guests. A convenient half bath adds to the functionality of this level. Sliding door right outside the kitchen for smoking or grilling or just hanging out. Venture downstairs and discover a hidden gem a finished basement exuding warmth and relaxation. Here, a cozy living room beckons you to unwind, complemented by a private bedroom adorned with not one, but two closets, ensuring ample storage. This area also has a storage room and decent living space for a couch and tv. Perfect for roommates. Ascending to the upper levels, you'll find tranquility and charm in abundance. Two additional bedrooms and another full bath await, offering versatility and comfort for family and guests alike. But the piece de resistance awaits down the hall the expansive master suite. Prepare to be captivated by its grandeur, featuring vaulted ceilings, 8-foot windows flooding the space with natural light, and a private patio offering breathtaking views. The opulent master bath is a haven of indulgence, boasting His/Hers counters and sinks, alongside a lavish walk-in shower adorned with not one, but two shower heads. Ascend to the rooftop oasis a sprawling 1000 sqft deck boasting panoramic West-facing views. Here, modern patio furniture invites you to bask in the glory of the outdoors, while a gas fireplace sets the ambiance for unforgettable moments under the open sky. Step into the backyard a serene patio enclosed with river rock, offering privacy and seclusion. The attached two-car garage and expansive driveway provide convenience and ample parking options. Perfectly situated just 12 minutes from downtown Denver, with effortless access to I70 and I76, this residence offers the epitome of urban convenience without compromising on serenity. Available 7/1 or mutually agreeable date after. The unit can come furnished or unfurnished. Lease includes trash, water and lawncare. Tenants will be responsible for gas/electric. First months rent and security deposit of 3500 are due to secure the lease. Renter is responsible for gas/electric. We cover Water, Sewer, Internet & HOA fees (at least a $350 value). Only two pets at this time please. Amazing rooftop with nice deck furniture and huge umbrella. Has its own 2-car garage and 2 car driveway. No smoking will be allowed in the house. Leases start at 6+ months. First months rent and security deposit are due to secure the lease.
This property is off market, which means it's not currently listed for sale or rent on Zillow. This may be different from what's available on other websites or public sources.
