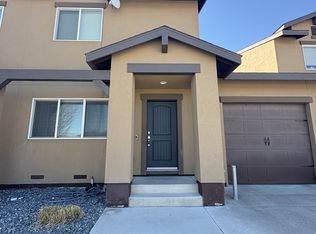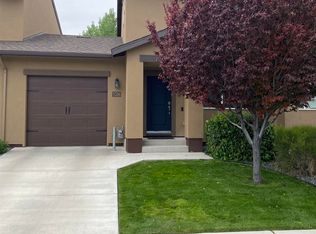Closed
$285,000
5282 Western Way, Winnemucca, NV 89445
2beds
1,228sqft
Condominium
Built in 2013
-- sqft lot
$284,400 Zestimate®
$232/sqft
$2,324 Estimated rent
Home value
$284,400
Estimated sales range
Not available
$2,324/mo
Zestimate® history
Loading...
Owner options
Explore your selling options
What's special
Welcome to this immaculate 2 bedroom, 2.5 bath townhouse featuring open floor plan and modern upgrades. This two-story gem offers brand new flooring and carpet, plus new fridge and microwave in the kitchen. Upstairs, the spacious master suite boasts a walk-in closet and en-suite bathroom with double sinks. The second bedroom also includes its own private bathroom, making it perfect for guests or home office. Located in a desirable, well-kept neighborhood, this home is move-in ready!, Don't miss out, schedule showing today!
Zillow last checked: 8 hours ago
Listing updated: October 14, 2025 at 02:48pm
Listed by:
Mariela Cabada S.201539 775-224-6566,
Robinhood Realty
Bought with:
Waylon Huber, B.146400
Robinhood Realty
Source: NNRMLS,MLS#: 250003668
Facts & features
Interior
Bedrooms & bathrooms
- Bedrooms: 2
- Bathrooms: 3
- Full bathrooms: 2
- 1/2 bathrooms: 1
Heating
- Forced Air, Natural Gas
Cooling
- Central Air, Refrigerated
Appliances
- Included: Dishwasher, Disposal, Gas Cooktop, Gas Range, Microwave, Oven, Refrigerator
- Laundry: In Hall, Laundry Area, Shelves
Features
- Breakfast Bar, Smart Thermostat, Walk-In Closet(s)
- Flooring: Carpet, Ceramic Tile, Laminate
- Windows: Blinds, Double Pane Windows, Drapes, Rods
- Has basement: No
- Has fireplace: No
Interior area
- Total structure area: 1,228
- Total interior livable area: 1,228 sqft
Property
Parking
- Total spaces: 1
- Parking features: Attached, Garage, Garage Door Opener
- Attached garage spaces: 1
Features
- Stories: 2
- Patio & porch: Patio
- Exterior features: None
- Fencing: Back Yard
- Has view: Yes
- View description: Mountain(s), Park/Greenbelt
Lot
- Size: 2,178 sqft
- Features: Landscaped, Level, Sprinklers In Front
Details
- Parcel number: 16066807
- Zoning: R-1-9
Construction
Type & style
- Home type: Condo
- Property subtype: Condominium
- Attached to another structure: Yes
Materials
- Stucco
- Foundation: Crawl Space
- Roof: Composition,Shingle
Condition
- New construction: No
- Year built: 2013
Utilities & green energy
- Sewer: Public Sewer
- Water: Public
- Utilities for property: Cable Available, Electricity Available, Internet Available, Natural Gas Available, Phone Available, Sewer Available, Water Available, Cellular Coverage
Community & neighborhood
Security
- Security features: Security Fence, Smoke Detector(s)
Location
- Region: Winnemucca
- Subdivision: Frontier Village Sub Ph-1
HOA & financial
HOA
- Has HOA: Yes
- HOA fee: $245 monthly
- Amenities included: Landscaping
Other
Other facts
- Listing terms: Cash,Conventional,FHA,VA Loan
Price history
| Date | Event | Price |
|---|---|---|
| 10/14/2025 | Sold | $285,000-1.7%$232/sqft |
Source: | ||
| 9/17/2025 | Contingent | $290,000$236/sqft |
Source: | ||
| 8/26/2025 | Listed for sale | $290,000$236/sqft |
Source: | ||
| 6/27/2025 | Contingent | $290,000$236/sqft |
Source: | ||
| 4/18/2025 | Price change | $290,000-1.7%$236/sqft |
Source: | ||
Public tax history
| Year | Property taxes | Tax assessment |
|---|---|---|
| 2025 | $2,217 +7.6% | $71,824 -2.4% |
| 2024 | $2,061 +7.5% | $73,586 +15.5% |
| 2023 | $1,916 +0.1% | $63,693 +11.7% |
Find assessor info on the county website
Neighborhood: 89445
Nearby schools
GreatSchools rating
- 6/10French Ford Middle SchoolGrades: 5-6Distance: 0.3 mi
- 8/10Winnemucca Junior High SchoolGrades: 7-8Distance: 1.3 mi
- 6/10Albert M Lowry High SchoolGrades: 9-12Distance: 0.6 mi
Schools provided by the listing agent
- Elementary: Sonoma Heights Elementary
- Middle: French Ford Middle School
- High: Albert Lowry High School
Source: NNRMLS. This data may not be complete. We recommend contacting the local school district to confirm school assignments for this home.

Get pre-qualified for a loan
At Zillow Home Loans, we can pre-qualify you in as little as 5 minutes with no impact to your credit score.An equal housing lender. NMLS #10287.
Sell for more on Zillow
Get a free Zillow Showcase℠ listing and you could sell for .
$284,400
2% more+ $5,688
With Zillow Showcase(estimated)
$290,088
