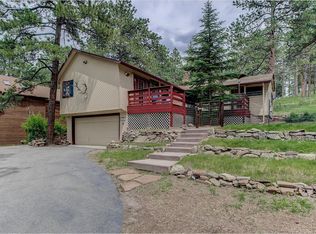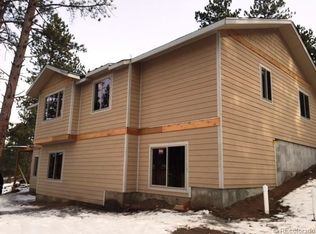Sold for $560,000
$560,000
5282 S Pine Road, Evergreen, CO 80439
3beds
1,799sqft
Single Family Residence
Built in 1954
10,627 Square Feet Lot
$583,200 Zestimate®
$311/sqft
$3,275 Estimated rent
Home value
$583,200
$554,000 - $612,000
$3,275/mo
Zestimate® history
Loading...
Owner options
Explore your selling options
What's special
Welcome to this home situated in the heart of Evergreen, just steps away from the high school. This is a great home for a couple or small family to live in upper area and rent the lower portion out or have space for any additional family members to live in. The upper unit features 2 bedrooms and 1 bath, wood burning fireplace, living room, kitchen with washer and dryer. Lower portion features 1 bed and 1 bath with a small kitchen and great living room space. New tankless water heater, electrical panel and copper piping! Just minutes from all the eclectic shops and dining in Evergreen. 3 Sisters trail is minutes away from the house along with Evergreen Lake House and Wulf recreation center. 35 minutes to Loveland Ski Area and Downtown Denver. Schedule Showing Today!
Zillow last checked: 8 hours ago
Listing updated: September 13, 2023 at 08:42pm
Listed by:
Ryan Buckley 303-877-7889 RBUCKLEY7@GMAIL.COM,
RE/MAX Professionals
Bought with:
Brian Greene, 100067742
Cardinal Real Estate, LLC
Source: REcolorado,MLS#: 2324816
Facts & features
Interior
Bedrooms & bathrooms
- Bedrooms: 3
- Bathrooms: 2
- Full bathrooms: 2
Bedroom
- Level: Lower
Bedroom
- Level: Upper
Bedroom
- Level: Upper
Bathroom
- Level: Lower
Bathroom
- Level: Upper
Family room
- Level: Lower
Kitchen
- Level: Lower
Kitchen
- Level: Upper
Living room
- Level: Upper
Heating
- Forced Air, Natural Gas, Solar
Cooling
- None
Appliances
- Included: Dishwasher, Disposal, Dryer, Microwave, Oven, Refrigerator, Washer
Features
- Laminate Counters, Smoke Free
- Flooring: Carpet, Linoleum, Tile, Wood
- Basement: Full
- Number of fireplaces: 2
- Fireplace features: Basement, Gas Log, Living Room, Wood Burning
Interior area
- Total structure area: 1,799
- Total interior livable area: 1,799 sqft
- Finished area above ground: 947
- Finished area below ground: 852
Property
Parking
- Total spaces: 1
- Parking features: Garage
- Garage spaces: 1
Features
- Levels: Multi/Split
- Patio & porch: Front Porch
- Exterior features: Balcony, Rain Gutters
- Has view: Yes
- View description: Mountain(s)
Lot
- Size: 10,627 sqft
- Features: Many Trees, Mountainous
Details
- Parcel number: 042078
- Zoning: MR-1
- Special conditions: Standard
Construction
Type & style
- Home type: SingleFamily
- Property subtype: Single Family Residence
Materials
- Concrete, Wood Siding
- Roof: Tar/Gravel
Condition
- Year built: 1954
Utilities & green energy
- Sewer: Public Sewer
- Water: Public
- Utilities for property: Electricity Connected, Natural Gas Connected
Community & neighborhood
Security
- Security features: Carbon Monoxide Detector(s), Smoke Detector(s)
Location
- Region: Evergreen
- Subdivision: Hy-Glenn Park
Other
Other facts
- Listing terms: Cash,Conventional
- Ownership: Individual
Price history
| Date | Event | Price |
|---|---|---|
| 7/28/2023 | Sold | $560,000+130.5%$311/sqft |
Source: | ||
| 3/29/2010 | Sold | $243,000+34.6%$135/sqft |
Source: Public Record Report a problem | ||
| 3/1/2000 | Sold | $180,500+29%$100/sqft |
Source: Public Record Report a problem | ||
| 5/15/1995 | Sold | $139,900$78/sqft |
Source: Public Record Report a problem | ||
Public tax history
| Year | Property taxes | Tax assessment |
|---|---|---|
| 2024 | $3,025 +28.5% | $32,982 |
| 2023 | $2,354 -1% | $32,982 +32.4% |
| 2022 | $2,378 +10.9% | $24,915 -2.8% |
Find assessor info on the county website
Neighborhood: 80439
Nearby schools
GreatSchools rating
- 7/10Wilmot Elementary SchoolGrades: PK-5Distance: 0.4 mi
- 8/10Evergreen Middle SchoolGrades: 6-8Distance: 4.2 mi
- 9/10Evergreen High SchoolGrades: 9-12Distance: 0.1 mi
Schools provided by the listing agent
- Elementary: Wilmot
- Middle: Evergreen
- High: Evergreen
- District: Jefferson County R-1
Source: REcolorado. This data may not be complete. We recommend contacting the local school district to confirm school assignments for this home.
Get a cash offer in 3 minutes
Find out how much your home could sell for in as little as 3 minutes with a no-obligation cash offer.
Estimated market value$583,200
Get a cash offer in 3 minutes
Find out how much your home could sell for in as little as 3 minutes with a no-obligation cash offer.
Estimated market value
$583,200

