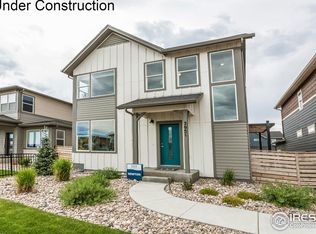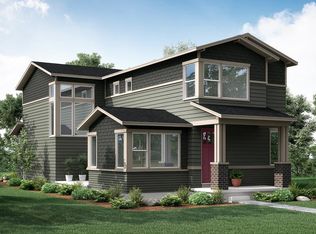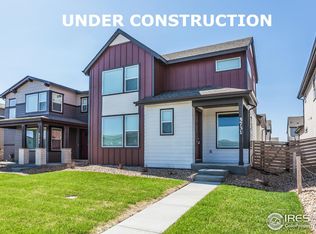Sold for $560,000 on 08/22/25
$560,000
5282 Ribault St, Timnath, CO 80547
3beds
2,446sqft
Residential-Detached, Residential
Built in 2023
3,800 Square Feet Lot
$557,700 Zestimate®
$229/sqft
$3,223 Estimated rent
Home value
$557,700
$530,000 - $586,000
$3,223/mo
Zestimate® history
Loading...
Owner options
Explore your selling options
What's special
This beautifully maintained home offers a perfect blend of luxury, comfort, and low-maintenance living. It comes with Pre Paid HOA dues for the first year, as well as Lender incentives with our preferred lender. Please call agent for details. The professionally designed side yard features $20K in landscaping upgrades, including artificial turf, decorative rock, shrubs, hardwired lighting, and a full drip line and sprinkler system-completely maintenance-free.Inside, you'll find an upgraded kitchen with a dual fuel range, upgraded flooring throughout, and vaulted ceilings both on the main level and in the spacious primary suite. Enjoy stunning mountain views from the living room and primary bedroom, enhanced by upgraded Clearview blinds for a modern touch.Additional highlights include a Ring security system throughout for added peace of mind, an Oversized garage for your convenience, and an unfinished basement with 8-ft ceilings offering great potential. Located directly across from open green space and in a growing community with amenities like a pool, pickleball courts, playground, and splash pad-this move-in ready home checks every box.
Zillow last checked: 8 hours ago
Listing updated: October 06, 2025 at 12:01pm
Listed by:
Jessica Vakabua 970-646-5122,
Coldwell Banker Realty-NOCO
Bought with:
Amy Stevens
Kentwood RE Northern Prop Llc
Source: IRES,MLS#: 1034444
Facts & features
Interior
Bedrooms & bathrooms
- Bedrooms: 3
- Bathrooms: 3
- Full bathrooms: 1
- 3/4 bathrooms: 1
- 1/2 bathrooms: 1
Primary bedroom
- Area: 169
- Dimensions: 13 x 13
Bedroom 2
- Area: 100
- Dimensions: 10 x 10
Bedroom 3
- Area: 100
- Dimensions: 10 x 10
Dining room
- Area: 154
- Dimensions: 11 x 14
Kitchen
- Area: 135
- Dimensions: 9 x 15
Living room
- Area: 143
- Dimensions: 13 x 11
Heating
- Forced Air
Cooling
- Central Air
Appliances
- Included: Gas Range/Oven, Dishwasher, Refrigerator, Washer, Dryer, Microwave
- Laundry: Upper Level
Features
- Flooring: Vinyl
- Basement: Unfinished
- Has fireplace: No
- Fireplace features: None
Interior area
- Total structure area: 2,446
- Total interior livable area: 2,446 sqft
- Finished area above ground: 1,645
- Finished area below ground: 801
Property
Parking
- Total spaces: 2
- Parking features: Garage - Attached
- Attached garage spaces: 2
- Details: Garage Type: Attached
Features
- Levels: Two
- Stories: 2
- Patio & porch: Patio
- Fencing: Wood
- Has view: Yes
- View description: Hills
Lot
- Size: 3,800 sqft
Details
- Parcel number: R1672928
- Zoning: RES
- Special conditions: Private Owner
Construction
Type & style
- Home type: SingleFamily
- Property subtype: Residential-Detached, Residential
Materials
- Wood/Frame
- Roof: Composition
Condition
- Not New, Previously Owned
- New construction: No
- Year built: 2023
Details
- Builder name: Hartford Homes LLC
Utilities & green energy
- Electric: Electric
- Gas: Natural Gas
- Sewer: District Sewer
- Water: District Water, District Water
- Utilities for property: Natural Gas Available, Electricity Available
Community & neighborhood
Community
- Community features: Pool, Park, Hiking/Biking Trails
Location
- Region: Timnath
- Subdivision: Trailside On Harmony (Rendezvous)
Other
Other facts
- Listing terms: Cash,Conventional,FHA,VA Loan,1031 Exchange
Price history
| Date | Event | Price |
|---|---|---|
| 8/22/2025 | Sold | $560,000-0.9%$229/sqft |
Source: | ||
| 7/24/2025 | Pending sale | $565,000$231/sqft |
Source: | ||
| 6/2/2025 | Price change | $565,000-2.6%$231/sqft |
Source: | ||
| 5/22/2025 | Listed for sale | $580,000+1.5%$237/sqft |
Source: | ||
| 12/7/2023 | Sold | $571,435-0.1%$234/sqft |
Source: | ||
Public tax history
| Year | Property taxes | Tax assessment |
|---|---|---|
| 2024 | $5,572 +2843.7% | $38,257 +7.2% |
| 2023 | $189 +2% | $35,684 +2829.7% |
| 2022 | $185 -22% | $1,218 |
Find assessor info on the county website
Neighborhood: 80547
Nearby schools
GreatSchools rating
- 8/10Timnath Elementary SchoolGrades: PK-5Distance: 1.6 mi
- 8/10Kinard Core Knowledge Middle SchoolGrades: 6-8Distance: 3 mi
- 8/10Fossil Ridge High SchoolGrades: 9-12Distance: 2.6 mi
Schools provided by the listing agent
- Elementary: Timnath
- Middle: Timnath Middle-High School
- High: Timnath Middle-High School
Source: IRES. This data may not be complete. We recommend contacting the local school district to confirm school assignments for this home.
Get a cash offer in 3 minutes
Find out how much your home could sell for in as little as 3 minutes with a no-obligation cash offer.
Estimated market value
$557,700
Get a cash offer in 3 minutes
Find out how much your home could sell for in as little as 3 minutes with a no-obligation cash offer.
Estimated market value
$557,700


