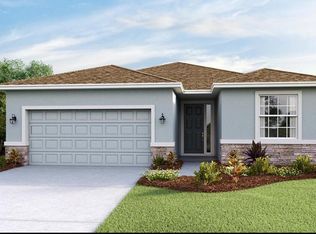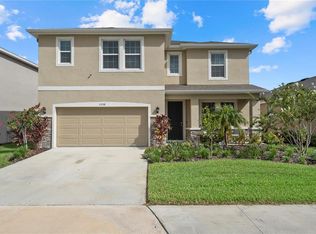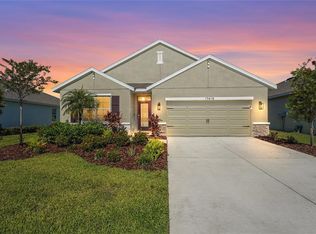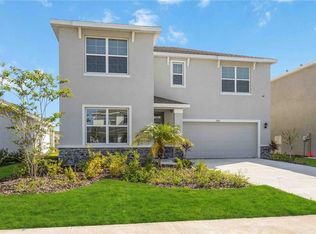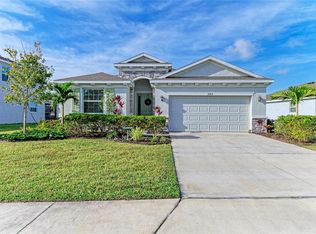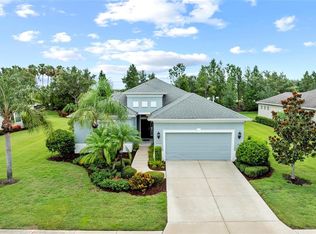Experience refined Lakewood Ranch living at 5282 Grove Mill Loop, where timeless design meets modern convenience in the prestigious Solera community. This 4-bedroom, 2.5-bath residence showcases a thoughtfully crafted open floor plan, enhanced by plantation shutters, soft natural light, and a seamless flow that invites both relaxation and entertaining. The chef’s kitchen opens gracefully to the dining and living areas, creating an ideal space for hosting memorable gatherings. The spacious primary bedroom offers a serene retreat, while additional bedrooms provide comfort and versatility for family or guests. Premium upgrades include garage door insulation for year-round efficiency, a deep utility sink in the garage, solar-powered outdoor water softener, and a screened-in patio with ceiling fan - perfect for enjoying Florida evenings in comfort. The fully fenced backyard offers privacy and space for outdoor enjoyment. Set within Solera, residents enjoy resort-style amenities including a sparkling pool, playgrounds for kids to play and proximity to Lakewood Ranch’s premier dining, shopping, and top-rated schools. This is more than a home—it’s a statement of style, comfort, and the art of Florida living.
For sale
Price cut: $5.9K (10/6)
$469,000
5282 Grove Mill Loop, Bradenton, FL 34211
4beds
2,056sqft
Est.:
Single Family Residence
Built in 2022
5,698 Square Feet Lot
$-- Zestimate®
$228/sqft
$268/mo HOA
What's special
Open floor planSoft natural lightPlantation shuttersFully fenced backyardSpacious primary bedroom
- 132 days |
- 534 |
- 24 |
Zillow last checked: 8 hours ago
Listing updated: October 06, 2025 at 09:53am
Listing Provided by:
Nazar Bas 908-265-7651,
COLDWELL BANKER REALTY 941-388-3966
Source: Stellar MLS,MLS#: A4661506 Originating MLS: Sarasota - Manatee
Originating MLS: Sarasota - Manatee

Tour with a local agent
Facts & features
Interior
Bedrooms & bathrooms
- Bedrooms: 4
- Bathrooms: 3
- Full bathrooms: 2
- 1/2 bathrooms: 1
Primary bedroom
- Features: Walk-In Closet(s)
- Level: First
- Area: 225 Square Feet
- Dimensions: 15x15
Bedroom 2
- Features: Built-in Closet
- Level: First
- Area: 133.2 Square Feet
- Dimensions: 11.1x12
Bedroom 3
- Features: Built-in Closet
- Level: First
- Area: 129.87 Square Feet
- Dimensions: 11.1x11.7
Bedroom 4
- Features: Built-in Closet
- Level: First
Balcony porch lanai
- Level: First
- Area: 206.48 Square Feet
- Dimensions: 8.9x23.2
Dining room
- Level: First
Kitchen
- Level: First
Living room
- Level: First
Heating
- Central, Electric
Cooling
- Central Air
Appliances
- Included: Dishwasher, Disposal, Dryer, Microwave, Range, Refrigerator, Washer
- Laundry: Laundry Room
Features
- Crown Molding, Eating Space In Kitchen, Kitchen/Family Room Combo, Open Floorplan, Primary Bedroom Main Floor, Solid Surface Counters, Solid Wood Cabinets, Tray Ceiling(s), Walk-In Closet(s)
- Flooring: Carpet, Tile
- Doors: Sliding Doors
- Windows: Hurricane Shutters
- Has fireplace: No
Interior area
- Total structure area: 2,751
- Total interior livable area: 2,056 sqft
Property
Parking
- Total spaces: 2
- Parking features: Garage - Attached
- Attached garage spaces: 2
Features
- Levels: One
- Stories: 1
- Patio & porch: Screened
- Exterior features: Irrigation System, Lighting, Rain Gutters
- Fencing: Vinyl
Lot
- Size: 5,698 Square Feet
Details
- Parcel number: 581123059
- Zoning: R
- Special conditions: None
Construction
Type & style
- Home type: SingleFamily
- Property subtype: Single Family Residence
Materials
- Block, Stone, Stucco
- Foundation: Slab
- Roof: Shingle
Condition
- New construction: No
- Year built: 2022
Details
- Builder model: Lantana
Utilities & green energy
- Sewer: Public Sewer
- Water: Public
- Utilities for property: Cable Connected, Electricity Connected
Community & HOA
Community
- Features: Pool
- Subdivision: LAKEWOOD RANCH SOLERA PH IC & ID
HOA
- Has HOA: Yes
- Amenities included: Pool
- HOA fee: $268 monthly
- HOA name: Icon Management / Rachel
- HOA phone: 941-323-6225
- Pet fee: $0 monthly
Location
- Region: Bradenton
Financial & listing details
- Price per square foot: $228/sqft
- Tax assessed value: $424,660
- Annual tax amount: $6,930
- Date on market: 8/8/2025
- Cumulative days on market: 279 days
- Listing terms: Assumable,Cash,Conventional,FHA,VA Loan
- Ownership: Fee Simple
- Total actual rent: 0
- Electric utility on property: Yes
- Road surface type: Paved
Estimated market value
Not available
Estimated sales range
Not available
Not available
Price history
Price history
| Date | Event | Price |
|---|---|---|
| 10/6/2025 | Price change | $469,000-1.2%$228/sqft |
Source: | ||
| 8/8/2025 | Listed for sale | $474,900-1%$231/sqft |
Source: | ||
| 8/1/2025 | Listing removed | $479,900$233/sqft |
Source: | ||
| 5/7/2025 | Price change | $479,900-1%$233/sqft |
Source: | ||
| 5/2/2025 | Listed for sale | $484,900-2%$236/sqft |
Source: | ||
Public tax history
Public tax history
| Year | Property taxes | Tax assessment |
|---|---|---|
| 2024 | $6,931 -2.2% | $424,660 -0.8% |
| 2023 | $7,083 +213% | $428,262 +613.8% |
| 2022 | $2,263 +76.8% | $60,000 +773% |
Find assessor info on the county website
BuyAbility℠ payment
Est. payment
$3,239/mo
Principal & interest
$2236
Property taxes
$571
Other costs
$432
Climate risks
Neighborhood: 34211
Nearby schools
GreatSchools rating
- 8/10B.D. Gullett Elementary SchoolGrades: PK-5Distance: 3.4 mi
- 7/10Dr Mona Jain Middle SchoolGrades: 6-8Distance: 3.3 mi
- 6/10Lakewood Ranch High SchoolGrades: PK,9-12Distance: 4.3 mi
Schools provided by the listing agent
- Elementary: Gullett Elementary
- Middle: Dr Mona Jain Middle
- High: Lakewood Ranch High
Source: Stellar MLS. This data may not be complete. We recommend contacting the local school district to confirm school assignments for this home.
- Loading
- Loading
