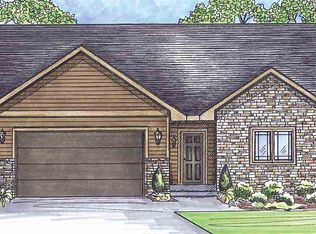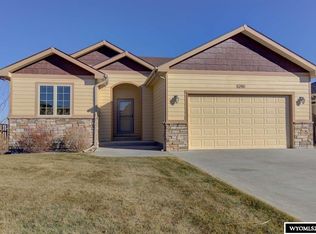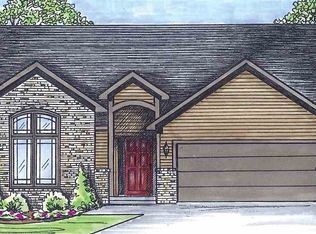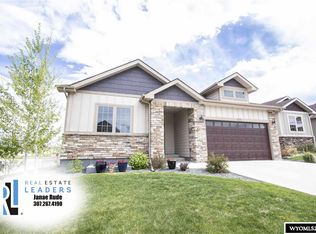GORGEOUS One level home Nestled in Prime Mountain-View Location, Beams with Curb Appeal and Lush Landscaping. This Eastside Home Features a Stellar Floor Plan and Offers an Open Concept Living and Kitchen Area, Three Bedrooms, which Includes the Ensuite Master and an Additional Bathroom. So Many Captivating Finishes throughout, such as Premium Cabinets w/ Soft-Close Drawers and Doors, Beautiful Countertops, all Enhanced by Tons of Natural Lighting. All this PLUS Garage Space Enough for
Sold on 11/04/24
Price Unknown
5282 Cheney Loop, Casper, WY 82609
3beds
2baths
1,575sqft
SingleFamily
Built in 2017
9,369 Square Feet Lot
$456,000 Zestimate®
$--/sqft
$2,178 Estimated rent
Home value
$456,000
$424,000 - $492,000
$2,178/mo
Zestimate® history
Loading...
Owner options
Explore your selling options
What's special
Facts & features
Interior
Bedrooms & bathrooms
- Bedrooms: 3
- Bathrooms: 2
Heating
- Other
Appliances
- Laundry: Main Level
Features
- Basement: Crawlspace
- Has fireplace: Yes
Interior area
- Total interior livable area: 1,575 sqft
Property
Parking
- Total spaces: 3
- Parking features: Garage - Attached
Features
- Exterior features: Other
Lot
- Size: 9,369 sqft
Details
- Parcel number: 33780730204300
- Zoning: R1
Construction
Type & style
- Home type: SingleFamily
Materials
- Frame
- Roof: Composition
Condition
- Year built: 2017
Utilities & green energy
- Electric: City
- Gas: Natural
- Sewer: City
Community & neighborhood
Community
- Community features: On Site Laundry Available
Location
- Region: Casper
Other
Other facts
- Style: Ranch
- Sale/Rent: For Sale
- COOLING: Central Air
- FLOOR COVERING: Tile, Wood/Hardwood, Carpet
- FOUNDATION: Concrete
- GAS: Natural
- HEATING: Forced Air Gas
- INTERIOR EXTRAS: Mini Blinds, Walk In Closets, Thermo Windows, Master Bath, Garage Door Openers, Vaulted Ceilings
- LANDSCAPE: Front/Back
- LAUNDRY: Main Level
- SEWER: City
- SPRINKLER: Automatic
- WATER: City
- Zoning: R1
- Lot Size SQ FT Range: 5001 to 10000 SQ FT
- Garage Capacity: Three
- Basement: Crawlspace
- FIREPLACE: One, Gas
- SITE FEATURES: Mountain View
- Dual/Var Rate Com (Y/N): Yes
- Garage Type: Attached Garage
- EXTERIOR: Stone, Frame-Lap
- PATIO/DECK: Patio
- HOA (Y/N): Yes
- ELECTRIC: City
- ROOF: Architectural
- RESTRICTIONS: Covenants, No RV Parking
- HOA accessed: Monthly
- Living Room Level: Entry/Main
- Kitchen Level: Entry/Main
- Bedroom 2 Level: Entry/Main
- Bedroom 3 Level: Entry/Main
- Master Bedroom Level: Entry/Main
- Laundry Level: Entry/Main
- Breakfast Nook Level: Entry/Main
Price history
| Date | Event | Price |
|---|---|---|
| 11/4/2024 | Sold | -- |
Source: Agent Provided | ||
| 9/26/2024 | Listed for sale | $435,000+33.8%$276/sqft |
Source: | ||
| 6/23/2020 | Sold | -- |
Source: Agent Provided | ||
| 5/8/2020 | Listed for sale | $325,000+3.2%$206/sqft |
Source: RE/MAX The Group #20202289 | ||
| 12/5/2018 | Sold | -- |
Source: Agent Provided | ||
Public tax history
| Year | Property taxes | Tax assessment |
|---|---|---|
| 2025 | -- | $29,389 -21% |
| 2024 | $2,457 -13.4% | $37,215 -11.2% |
| 2023 | $2,838 +22.9% | $41,932 +20.9% |
Find assessor info on the county website
Neighborhood: 82609
Nearby schools
GreatSchools rating
- 6/10Verda James Elementary SchoolGrades: K-5Distance: 0.7 mi
- 5/10Centennial Junior High SchoolGrades: 6-8Distance: 0.7 mi
- 5/10Kelly Walsh High SchoolGrades: 9-12Distance: 1.3 mi



