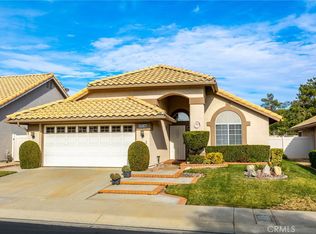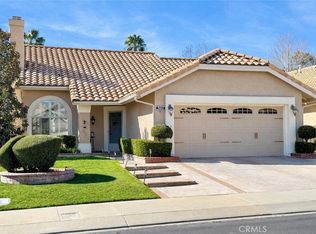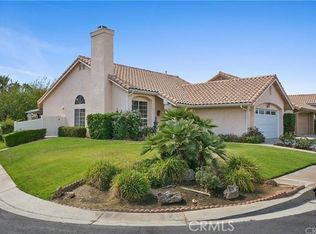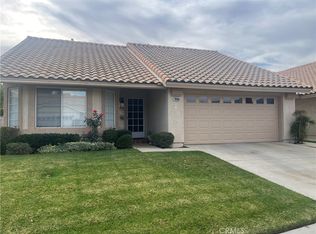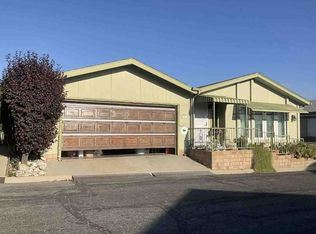TIVOLI IN SUN LAKES COUNTRY CLUB A 55+ COMMUNITY. LOVELY VIEW OFF THE SAN GORGONIO and SAN JACINTO MOUNTAIN RANGES. NEUTRAL CARPET and TILE, VERTICLES and DUETS, MANTEL ON FIREPLACE, BUILT-IN BOOK SHELVES and DESK IN DEN, and MIRRORED DOORS IN MASTER BEDROOM. LARGE CONCRETE PATIO, VINYL and BLOCK WALL FENCING, GUTTERS, and CABINETS IN GARAGE. IN ADDITION TO ALL THAT SUN LAKES COUNTRY CLUB HAS 2 GOLF COURSES, 3 CLUBHOUSES, ONE WITH FULL SERVICE RESTAURANT and LOUNGE, 3 SWIMMING POOLS(1 IN...
Pre-foreclosure
Est. $377,900
5281 Riviera Ave, Banning, CA 92220
2beds
2baths
1,315sqft
SingleFamily
Built in 1987
5,227 Square Feet Lot
$377,900 Zestimate®
$287/sqft
$-- HOA
Overview
- 76 days |
- 12 |
- 0 |
Facts & features
Interior
Bedrooms & bathrooms
- Bedrooms: 2
- Bathrooms: 2
Heating
- Other
Cooling
- Central
Features
- Has fireplace: Yes
Interior area
- Total interior livable area: 1,315 sqft
Property
Parking
- Parking features: Garage - Attached
Lot
- Size: 5,227 Square Feet
Details
- Parcel number: 419330059
Construction
Type & style
- Home type: SingleFamily
Materials
- wood frame
- Roof: Tile
Condition
- Year built: 1987
Community & HOA
Location
- Region: Banning
Financial & listing details
- Price per square foot: $287/sqft
- Tax assessed value: $408,877
- Annual tax amount: $3,273
Visit our professional directory to find a foreclosure specialist in your area that can help with your home search.
Find a foreclosure agentForeclosure details
Estimated market value
$377,900
$359,000 - $397,000
$2,318/mo
Price history
Price history
| Date | Event | Price |
|---|---|---|
| 8/24/2022 | Sold | $393,000+2.1%$299/sqft |
Source: Public Record Report a problem | ||
| 7/6/2022 | Pending sale | $385,000$293/sqft |
Source: | ||
| 6/26/2022 | Price change | $385,000-4.9%$293/sqft |
Source: | ||
| 6/7/2022 | Listed for sale | $405,000+138.2%$308/sqft |
Source: | ||
| 6/23/2010 | Sold | $170,000-2.9%$129/sqft |
Source: Public Record Report a problem | ||
Public tax history
Public tax history
| Year | Property taxes | Tax assessment |
|---|---|---|
| 2025 | $3,273 +58.1% | $408,877 +2% |
| 2024 | $2,071 -62.1% | $400,860 +2% |
| 2023 | $5,464 +85.1% | $393,000 +90.1% |
Find assessor info on the county website
BuyAbility℠ payment
Estimated monthly payment
Boost your down payment with 6% savings match
Earn up to a 6% match & get a competitive APY with a *. Zillow has partnered with to help get you home faster.
Learn more*Terms apply. Match provided by Foyer. Account offered by Pacific West Bank, Member FDIC.Climate risks
Neighborhood: 92220
Nearby schools
GreatSchools rating
- 5/10Hemmerling Elementary SchoolGrades: K-5Distance: 2.2 mi
- 3/10Nicolet Middle SchoolGrades: 6-8Distance: 3.5 mi
- 4/10Banning High SchoolGrades: 9-12Distance: 3.3 mi
- Loading
