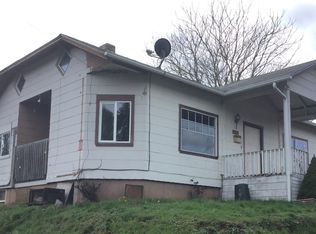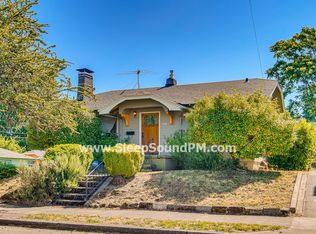Sold
$1,050,000
5281 NE 19th Ave, Portland, OR 97211
5beds
3,317sqft
Residential, Single Family Residence
Built in 2018
5,227.2 Square Feet Lot
$1,142,200 Zestimate®
$317/sqft
$5,172 Estimated rent
Home value
$1,142,200
$1.07M - $1.21M
$5,172/mo
Zestimate® history
Loading...
Owner options
Explore your selling options
What's special
Stunning Traditional Home In The Alberta Arts District – 3317 SF of Luxury Living Discover this beautifully maintained 5-bedroom, 3.5-bath, 3,317 square foot classic traditional home in the heart of Portland, just moments from Alberta Park and the vibrant Alberta Arts District. This spacious residence features an open floor plan with high-end finishes throughout, perfect for entertaining and everyday living. Enjoy a gourmet kitchen with a formal dining room and a convenient butler's pantry. The expansive primary suite offers a spa-like bathroom and a large walk-in closet. The finished basement includes a living area, bedroom, and bath, ideal as a nanny suite or guest quarters. Rare Oversized double car garage! Step outside to a private, fenced backyard complete with low-maintenance, no-muss turf and professional landscaping. The elevated deck adds the perfect touch for outdoor gatherings. Located near schools, parks, shops, and dining, this home blends timeless style with modern comfort in one of Portland’s most desirable neighborhoods. [Home Energy Score = 4. HES Report at https://rpt.greenbuildingregistry.com/hes/OR10239807]
Zillow last checked: 8 hours ago
Listing updated: September 18, 2025 at 02:18am
Listed by:
Kris Shuler 503-680-8191,
John L. Scott Sandy
Bought with:
Douglas Meyer, 200203309
Windermere Realty Trust
Source: RMLS (OR),MLS#: 449981776
Facts & features
Interior
Bedrooms & bathrooms
- Bedrooms: 5
- Bathrooms: 4
- Full bathrooms: 3
- Partial bathrooms: 1
- Main level bathrooms: 1
Primary bedroom
- Features: Suite, Walkin Closet, Wallto Wall Carpet
- Level: Upper
Bedroom 2
- Features: Wallto Wall Carpet
- Level: Upper
Bedroom 3
- Features: Wallto Wall Carpet
- Level: Upper
Bedroom 4
- Features: Wallto Wall Carpet
- Level: Upper
Bedroom 5
- Features: Walkin Closet
- Level: Lower
Dining room
- Features: Hardwood Floors
- Level: Main
Family room
- Level: Lower
Kitchen
- Features: Hardwood Floors, Island, Pantry, Butlers Pantry
- Level: Main
Living room
- Features: Builtin Features, Fireplace, Hardwood Floors
- Level: Main
Heating
- Forced Air 95 Plus, Fireplace(s)
Cooling
- Central Air
Appliances
- Included: Dishwasher, Disposal, Free-Standing Range, Gas Appliances, Microwave, Stainless Steel Appliance(s), Gas Water Heater
- Laundry: Laundry Room
Features
- High Ceilings, Plumbed For Central Vacuum, Quartz, Walk-In Closet(s), Kitchen Island, Pantry, Butlers Pantry, Built-in Features, Suite
- Flooring: Hardwood, Tile, Wall to Wall Carpet
- Windows: Vinyl Frames
- Basement: Partial
- Number of fireplaces: 1
- Fireplace features: Gas
Interior area
- Total structure area: 3,317
- Total interior livable area: 3,317 sqft
Property
Parking
- Total spaces: 2
- Parking features: Driveway, Garage Door Opener, Attached, Oversized
- Attached garage spaces: 2
- Has uncovered spaces: Yes
Features
- Stories: 3
- Patio & porch: Covered Deck, Deck, Porch
- Exterior features: Yard
- Fencing: Fenced
- Has view: Yes
- View description: City
Lot
- Size: 5,227 sqft
- Features: Corner Lot, Level, SqFt 5000 to 6999
Details
- Parcel number: R295050
Construction
Type & style
- Home type: SingleFamily
- Architectural style: Craftsman
- Property subtype: Residential, Single Family Residence
Materials
- Cement Siding
- Foundation: Concrete Perimeter
- Roof: Composition
Condition
- Resale
- New construction: No
- Year built: 2018
Utilities & green energy
- Gas: Gas
- Sewer: Public Sewer
- Water: Public
- Utilities for property: Cable Connected
Community & neighborhood
Location
- Region: Portland
Other
Other facts
- Listing terms: Cash,Conventional
- Road surface type: Paved
Price history
| Date | Event | Price |
|---|---|---|
| 9/17/2025 | Sold | $1,050,000-8.7%$317/sqft |
Source: | ||
| 8/15/2025 | Pending sale | $1,150,000$347/sqft |
Source: | ||
| 7/24/2025 | Listed for sale | $1,150,000+27.5%$347/sqft |
Source: | ||
| 4/13/2018 | Sold | $902,000+149.9%$272/sqft |
Source: | ||
| 5/31/2016 | Sold | $361,000+3.1%$109/sqft |
Source: Public Record | ||
Public tax history
| Year | Property taxes | Tax assessment |
|---|---|---|
| 2025 | $14,343 +3.7% | $532,320 +3% |
| 2024 | $13,828 +4% | $516,820 +3% |
| 2023 | $13,296 +2.2% | $501,770 +3% |
Find assessor info on the county website
Neighborhood: Vernon
Nearby schools
GreatSchools rating
- 9/10Vernon Elementary SchoolGrades: PK-8Distance: 0.1 mi
- 5/10Jefferson High SchoolGrades: 9-12Distance: 1.2 mi
- 4/10Leodis V. McDaniel High SchoolGrades: 9-12Distance: 3.4 mi
Schools provided by the listing agent
- Elementary: Vernon
- Middle: Vernon
- High: Jefferson
Source: RMLS (OR). This data may not be complete. We recommend contacting the local school district to confirm school assignments for this home.
Get a cash offer in 3 minutes
Find out how much your home could sell for in as little as 3 minutes with a no-obligation cash offer.
Estimated market value
$1,142,200
Get a cash offer in 3 minutes
Find out how much your home could sell for in as little as 3 minutes with a no-obligation cash offer.
Estimated market value
$1,142,200

