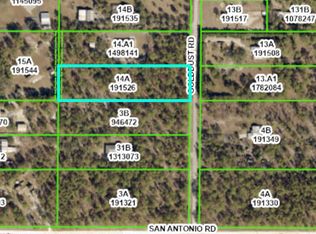Situated on 2.4 acres, this custom Artistic Home features a full in-law suite w/ kitchen, living room, laundry closet, 2 bedrooms and 2 full bathrooms. In the main area of the home, the master suite has large closets, double vanities, walk in shower & tub. The home has beautiful stained trim, crown molding, fresh paint, wood floors, central vac system, granite counter tops, appliances & ceramic tile throughout. Enjoy the spacious front porch with a beautiful view of the front yard. Exterior features include: sprinkler system, a 30' X 50' open warehouse, 30' X 50' enclosed warehouse w/ 2 12' overhead doors & office space inside w/ a full bathroom, new 5 ton A/C system, large back lanai with in-ground pool cleaning system and heated jacuzzi. There are just too many features to list!
This property is off market, which means it's not currently listed for sale or rent on Zillow. This may be different from what's available on other websites or public sources.
