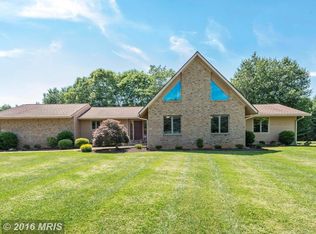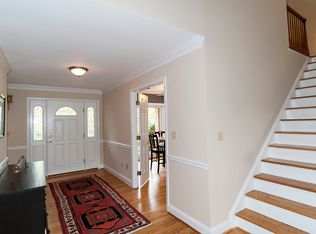Sold for $1,200,000
$1,200,000
5280 Ten Oaks Rd, Clarksville, MD 21029
5beds
4,257sqft
Single Family Residence
Built in 2006
3 Acres Lot
$1,207,200 Zestimate®
$282/sqft
$6,039 Estimated rent
Home value
$1,207,200
$1.15M - $1.27M
$6,039/mo
Zestimate® history
Loading...
Owner options
Explore your selling options
What's special
NEW PRICE!!!! NO HOA!!!! CAR ENTHUSIASTS!! NEED A POTENTIAL GUEST HOUSE? CAR LIFT/OFFICE ? POSSIBLE IN-LAW HOUSE! Discover over 6,000 square feet on 3 + acres of exceptional living space, where luxury and comfort blend seamlessly. Built in 2006, this stunning residence was designed and built by the current owner with every detail to perfection. Walk into an elegant foyer with Brazilian cherrywood flooring, (all imported from Brazil), and a massive chandelier that lowers to ground level for easy cleaning and maintenance. The front formal living room is ready to have it's wall removed to add to the open floor plan of the first floor, or it can be used as a 6th bedroom! The home features 5 spacious bedrooms, 4.5 elegant bathrooms, a formal living room, and a refined dining room perfect for entertaining. The primary bedroom has a seating area, a wet bar, crown molding and a custom third floor over sized walk in closet. The primary bath is enormous with jetted soaking tub and impressive shower. All windows throughout the home have top and bottom panes that fold in for easy cleaning. The heart of the home is a chef’s dream kitchen, outfitted with premium VIKING appliances, a butlers pantry with an espresso machine and duel wall ovens. The kitchen opens to a generous family room designed for relaxing or hosting with ease. The fully finished basement offers a fifth bedroom that can also be used as additional space for recreation, a home gym, or a media room—tailored to your lifestyle. There is another fire place, a wet bar with a second espresso machine, a projector with built in screen, surround sound and a full bathroom. Step outside to a private, expansive backyard oasis ideal for entertaining or unwinding in tranquility. With surround sound, a hot tub and invisible fence, the masonry work was all done by the owner and designed to impress with unlimited details to add extra beauty. Adding to the home’s unmatched amenities and attached three car garage, is a massive 3,000 + square foot detached garage,—perfect for car enthusiasts with a 12K car lift, a heated workshop, extra storage, a bathroom and laundry room. In addition, it's what you don't see that is also impressive, with the foundation being triple water proofed, well pump replaced 7 years ago, septic pumped every two years, a water softening system, and multi level zoning for HVAC , two of which have been replaced with in the last 5 years. Detail upon detail, this home gets more impressive with every step. This home is more than just a place to live—it’s a place to thrive in style.
Zillow last checked: 8 hours ago
Listing updated: October 02, 2025 at 04:40am
Listed by:
Leanne Bloom 443-745-1841,
RE/MAX Solutions
Bought with:
Teresa DePaola, 648727
RE/MAX Solutions
Source: Bright MLS,MLS#: MDHW2054168
Facts & features
Interior
Bedrooms & bathrooms
- Bedrooms: 5
- Bathrooms: 5
- Full bathrooms: 4
- 1/2 bathrooms: 1
- Main level bathrooms: 1
Basement
- Area: 1716
Heating
- Forced Air, Heat Pump, Electric
Cooling
- Central Air, Electric
Appliances
- Included: Electric Water Heater
Features
- 9'+ Ceilings
- Flooring: Marble, Hardwood
- Basement: Combination,Walk-Out Access,Finished,Improved
- Number of fireplaces: 2
Interior area
- Total structure area: 5,973
- Total interior livable area: 4,257 sqft
- Finished area above ground: 4,257
- Finished area below ground: 0
Property
Parking
- Total spaces: 9
- Parking features: Storage, Garage Faces Front, Garage Door Opener, Inside Entrance, Oversized, Driveway, Detached, Attached
- Attached garage spaces: 9
- Has uncovered spaces: Yes
Accessibility
- Accessibility features: None
Features
- Levels: Three
- Stories: 3
- Pool features: None
Lot
- Size: 3 Acres
Details
- Additional structures: Above Grade, Below Grade
- Parcel number: 1405351197
- Zoning: RRDEO
- Special conditions: Standard
Construction
Type & style
- Home type: SingleFamily
- Architectural style: Craftsman
- Property subtype: Single Family Residence
Materials
- Brick
- Foundation: Other
Condition
- New construction: No
- Year built: 2006
Utilities & green energy
- Sewer: Private Septic Tank
- Water: Well
Community & neighborhood
Location
- Region: Clarksville
- Subdivision: None Available
Other
Other facts
- Listing agreement: Exclusive Right To Sell
- Ownership: Fee Simple
Price history
| Date | Event | Price |
|---|---|---|
| 10/1/2025 | Sold | $1,200,000-14.3%$282/sqft |
Source: | ||
| 9/6/2025 | Pending sale | $1,399,999$329/sqft |
Source: | ||
| 7/23/2025 | Price change | $1,399,999-5.9%$329/sqft |
Source: | ||
| 7/3/2025 | Price change | $1,488,000-7%$350/sqft |
Source: | ||
| 6/14/2025 | Listed for sale | $1,600,000+61.6%$376/sqft |
Source: | ||
Public tax history
| Year | Property taxes | Tax assessment |
|---|---|---|
| 2025 | -- | $1,327,500 +7.6% |
| 2024 | $13,889 +8.3% | $1,233,467 +8.3% |
| 2023 | $12,830 +9% | $1,139,433 +9% |
Find assessor info on the county website
Neighborhood: 21029
Nearby schools
GreatSchools rating
- 8/10Dayton Oaks Elementary SchoolGrades: PK-5Distance: 1.2 mi
- 9/10Folly Quarter Middle SchoolGrades: 6-8Distance: 2.9 mi
- 10/10River Hill High SchoolGrades: 9-12Distance: 2.6 mi
Schools provided by the listing agent
- District: Howard County Public School System
Source: Bright MLS. This data may not be complete. We recommend contacting the local school district to confirm school assignments for this home.

Get pre-qualified for a loan
At Zillow Home Loans, we can pre-qualify you in as little as 5 minutes with no impact to your credit score.An equal housing lender. NMLS #10287.

