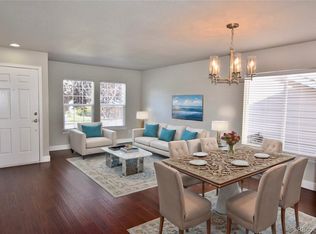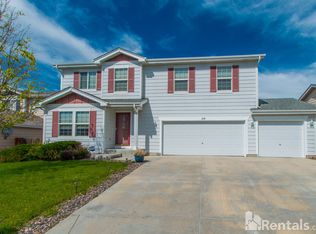Sold for $575,000
$575,000
5280 S Rome St, Aurora, CO 80015
6beds
3,201sqft
SingleFamily
Built in 2002
6,098 Square Feet Lot
$600,400 Zestimate®
$180/sqft
$3,627 Estimated rent
Home value
$600,400
$570,000 - $630,000
$3,627/mo
Zestimate® history
Loading...
Owner options
Explore your selling options
What's special
Looking for more room and wanting truly all one floor living? Look no further! This incredible ranch home features durable luxury vinyl plank flooring as you enter the home and flows from the formal living and dining areas into the kitchen. The kitchen comes complete with all stainless steel appliances, moveable island with electric connections making the set up entirely up to you. The large family room has a nice fireplace to keep you warm on those colder days. You will find a generous sized master suite with walk-in closet and full master bath. Two additional bedrooms and full bath are perfect for someone looking for main floor living. Main floor laundry and study complete the first floor. Downstairs offers a huge great room that could easily host a work out area, additional play space or create the man-cave of your dreams as the wet bar is already installed. Three good sized bedrooms with a Jack-n-Jill bathroom also finish out the walk-out basement. Newer carpet on the main level and brand new laminate flooring in the main living area of the basement. As you step outside you will fall in love with the semi-private backyard that backs to the open space and walking paths. Located in the Cherry Creek 5 school district and priced to sell!
Facts & features
Interior
Bedrooms & bathrooms
- Bedrooms: 6
- Bathrooms: 3
- Full bathrooms: 3
Heating
- Forced air, Gas
Cooling
- Central
Appliances
- Included: Dishwasher, Garbage disposal, Microwave, Refrigerator
Features
- Ceiling Fan(s), Pantry, Walk-In Closet(s), Laminate Counters, Eat-in Kitchen, Open Floorplan, Master Suite, Smoke Free
- Flooring: Carpet, Laminate, Linoleum / Vinyl
- Windows: Double Pane Windows, Window Coverings
- Basement: Finished
- Has fireplace: Yes
- Fireplace features: Family Room, Gas Log
Interior area
- Total interior livable area: 3,201 sqft
- Finished area below ground: 1205.00
Property
Parking
- Total spaces: 2
- Parking features: Garage - Attached
Features
- Patio & porch: Deck, Patio, Front Porch
- Exterior features: Wood
- Fencing: Full
- Has view: Yes
- View description: Territorial
Lot
- Size: 6,098 sqft
- Features: Level, Greenbelt
Details
- Parcel number: 207313216015
- Zoning description: AMU
Construction
Type & style
- Home type: SingleFamily
- Architectural style: Traditional
Materials
- Wood
- Roof: Composition
Condition
- Year built: 2002
Utilities & green energy
- Sewer: Public Sewer
- Water: Public
Community & neighborhood
Security
- Security features: Smoke Detector(s), Carbon Monoxide Detector(s), Radon Detector
Location
- Region: Aurora
HOA & financial
HOA
- Has HOA: Yes
- HOA fee: $23 monthly
- Services included: Trash
Other
Other facts
- Sewer: Public Sewer
- WaterSource: Public
- Flooring: Carpet, Laminate, Vinyl
- Heating: Forced Air
- RoadSurfaceType: Paved
- Appliances: Dishwasher, Refrigerator, Disposal, Microwave, Self Cleaning Oven
- AssociationYN: true
- FireplaceYN: true
- InteriorFeatures: Ceiling Fan(s), Pantry, Walk-In Closet(s), Laminate Counters, Eat-in Kitchen, Open Floorplan, Master Suite, Smoke Free
- Basement: Finished, Full, Walk-Out Access
- GarageYN: true
- AttachedGarageYN: true
- HeatingYN: true
- PatioAndPorchFeatures: Deck, Patio, Front Porch
- CoolingYN: true
- FireplacesTotal: 1
- AssociationFeeIncludes: Trash
- RoomsTotal: 17
- ConstructionMaterials: Wood Siding
- Roof: Composition
- WindowFeatures: Double Pane Windows, Window Coverings
- FireplaceFeatures: Family Room, Gas Log
- LotFeatures: Level, Greenbelt
- ArchitecturalStyle: Traditional
- RentIncludes: Water
- PetsAllowed: Dogs OK, Cats OK
- CoveredSpaces: 2
- Cooling: Central Air
- StructureType: House
- SecurityFeatures: Smoke Detector(s), Carbon Monoxide Detector(s), Radon Detector
- Fencing: Full
- ExteriorFeatures: Fire Pit, Private Yard
- BelowGradeFinishedArea: 1205.00
- MlsStatus: Pending
- ZoningDescription: AMU
- Road surface type: Paved
Price history
| Date | Event | Price |
|---|---|---|
| 2/14/2023 | Sold | $575,000+27.8%$180/sqft |
Source: Public Record Report a problem | ||
| 9/18/2020 | Sold | $450,000-2.6%$141/sqft |
Source: Public Record Report a problem | ||
| 8/19/2020 | Pending sale | $462,000$144/sqft |
Source: Coldwell Banker Residential 56 #9003479 Report a problem | ||
| 8/7/2020 | Price change | $462,000-0.4%$144/sqft |
Source: Coldwell Banker Residential 56 #9003479 Report a problem | ||
| 7/25/2020 | Price change | $464,000-1.3%$145/sqft |
Source: Coldwell Banker Residential 56 #9003479 Report a problem | ||
Public tax history
| Year | Property taxes | Tax assessment |
|---|---|---|
| 2025 | $4,693 +134.5% | $37,875 +1.7% |
| 2024 | $2,001 -50% | $37,232 -9.9% |
| 2023 | $4,003 -0.9% | $41,314 +28.8% |
Find assessor info on the county website
Neighborhood: 80015
Nearby schools
GreatSchools rating
- 5/10Antelope Ridge Elementary SchoolGrades: PK-5Distance: 0.3 mi
- 4/10Thunder Ridge Middle SchoolGrades: 6-8Distance: 0.4 mi
- 9/10Eaglecrest High SchoolGrades: 9-12Distance: 0.4 mi
Schools provided by the listing agent
- Elementary: Antelope Ridge
- Middle: Thunder Ridge
- High: Eaglecrest
- District: Cherry Creek 5
Source: The MLS. This data may not be complete. We recommend contacting the local school district to confirm school assignments for this home.
Get a cash offer in 3 minutes
Find out how much your home could sell for in as little as 3 minutes with a no-obligation cash offer.
Estimated market value$600,400
Get a cash offer in 3 minutes
Find out how much your home could sell for in as little as 3 minutes with a no-obligation cash offer.
Estimated market value
$600,400

