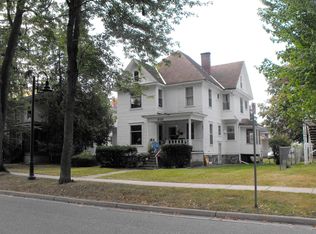Tour a home in our community on your own time, without an agent, using our self guided tours!
Tours available 7 days a week from 6am-9pm, just book a time slot and see it for yourself. Go to our website, navigate to our Summerhill Village community page and look for the UTour button on the side of the page!
Summerhill Village Community is a member of our Four Leaf Properties family. Our goal is to truly revitalize this property making it an amazing, yet affordable place for families, singles and retirees.
We're still under construction, but have gorgeous homes available right now. It's the best time to select your ideal lot and choose a beautiful home. The homes are modern and energy-efficient with open floor plans and very cool features like kitchen islands, mudrooms and pantries. In-house financing is also available.
Building great communities for residents is our passion and we've already gotten started.
Why Live at Summerhill?
1. Under new ownership.
2. Fully redeveloped and revitalized vision for Summerhill Village.
3. Top notch professional on-site management.
4. Ideal location. Country setting.
o Quiet, natural setting within 1 mile of retail; Walmart, Target, Aldi, Texas Roadhouse. Near CMU and casino
o Top school district.
5. FLP Resident Lifestyle Experience.
o Open space for outdoor play, playground, walking, new dog park, new playground and new community clubhouse.
o Pet friendly.
o Free community events and parties. Cookie Friday for kids.
6. Amazing new and pre-owned homes. Quality built with A/C + shed.
7. Super low home pricing.
8. Opportunity to lower utility bills with energy efficient, well insulated homes and ecobee climate control.
9. Premium lots with wooded backyards.
10. Free credit application. In-house financing available.
11. Awesome community with affordable homes + amazing lifestyle experience for families, seniors and singles.
Special Rental Programs available
All Credit Considered
House for rent
$1,499/mo
5280 S Mission Rd #102, Mount Pleasant, MI 48858
4beds
1,568sqft
Price is base rent and doesn't include required fees.
Apartment
Available now
Cats, dogs OK
Central air, ceiling fan
-- Laundry
-- Parking
Natural gas
What's special
Kitchen islandsCommunity clubhouseDog parkOpen floor plans
- 48 days
- on Zillow |
- -- |
- -- |
Travel times
Facts & features
Interior
Bedrooms & bathrooms
- Bedrooms: 4
- Bathrooms: 2
- Full bathrooms: 2
Rooms
- Room types: Mud Room
Heating
- Natural Gas
Cooling
- Central Air, Ceiling Fan
Appliances
- Included: Dishwasher, Microwave, Oven, Range, Refrigerator
Features
- Ceiling Fan(s), Walk-In Closet(s)
- Flooring: Carpet, Linoleum/Vinyl
Interior area
- Total interior livable area: 1,568 sqft
Video & virtual tour
Property
Features
- Patio & porch: Patio, Porch
- Exterior features: 8x10 Storage Shed, All homes have private driveways, Business Center, Designer Dressing Area, Flooring: Linoleum, Galley Style Kitchen, Heating: Gas, Large Kitchen Island, Lawn, On-Site Management, One Year Lease, Online Rent Payment, Party Room, Pet Park, Picnic Area, Private Driveway, Private Two Car Drive, Six Month Lease, View Type: Wooded, Zero Energy Ready Home
Construction
Type & style
- Home type: SingleFamily
- Property subtype: Apartment
Community & HOA
Community
- Features: Clubhouse, Playground
Location
- Region: Mount Pleasant
Financial & listing details
- Lease term: One Year Lease,Six Month Lease
Price history
| Date | Event | Price |
|---|---|---|
| 5/1/2025 | Price change | $1,499+9.6%$1/sqft |
Source: Zillow Rentals | ||
| 3/28/2025 | Listed for rent | $1,368-8.7%$1/sqft |
Source: Zillow Rentals | ||
| 6/6/2023 | Listing removed | -- |
Source: Zillow Rentals | ||
| 5/1/2023 | Listed for rent | $1,499$1/sqft |
Source: Zillow Rentals | ||
![[object Object]](https://photos.zillowstatic.com/fp/7580cc27d096d581c8a856468dd71d89-p_i.jpg)
