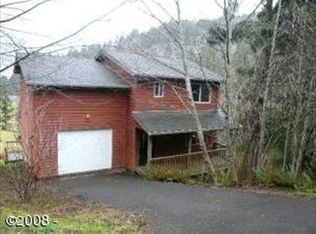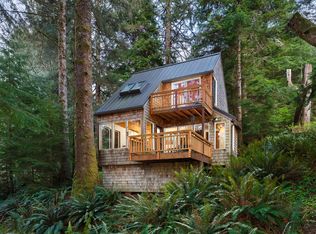Sold
$562,500
5280 S Fairway Rd, Neskowin, OR 97149
4beds
2,341sqft
Residential, Single Family Residence
Built in 1981
8,276.4 Square Feet Lot
$864,100 Zestimate®
$240/sqft
$3,292 Estimated rent
Home value
$864,100
Estimated sales range
Not available
$3,292/mo
Zestimate® history
Loading...
Owner options
Explore your selling options
What's special
Nestled just minutes from the heart of Neskowin, this charming retreat is perched on the side of the valley, offering sweeping territorial views of Hawks Creek. Here, you’ll witness the beauty of nature with frequent visits from a variety of bird species, as well as herds of elk and deer. Inside, the home welcomes you with stunning natural wood vaulted ceilings and an open floor plan that seamlessly connects the dining, kitchen, and living areas ~ perfect for both entertaining and enjoying the serene views. Step through French doors to a private deck, ideal for alfresco dining while soaking in the beauty of the surrounding landscape. The remodeled kitchen features stainless steel appliances, an induction range, and gorgeous marble countertops, creating a modern space for any culinary enthusiast. The spacious primary bedroom is located on the main floor, with French doors leading to the deck, direct access to a full bath, and a walk-in closet. The lower level offers two additional bedrooms, including a generously-sized ensuite with large windows framing the natural surroundings. Ample storage, a versatile flex space, and a convenient laundry room round out the lower level. Every summer, enjoy the vibrant Saturday market just down the road, offering fresh produce and local entertainment. This home offers the perfect blend of tranquility and convenience ~ a peaceful escape with all the amenities you need! Fully furnished to top it all off, see private remarks for details. Seller is related to listing agent
Zillow last checked: 8 hours ago
Listing updated: April 23, 2025 at 07:27am
Listed by:
Caitlin Bowman caitlin@windermere.com,
Windermere Realty Trust,
Jeanne Able 503-703-2430,
Windermere Realty Trust
Bought with:
Francisco Stoller, 201207551
Earnest Real Estate
Source: RMLS (OR),MLS#: 116968895
Facts & features
Interior
Bedrooms & bathrooms
- Bedrooms: 4
- Bathrooms: 3
- Full bathrooms: 2
- Partial bathrooms: 1
- Main level bathrooms: 1
Primary bedroom
- Features: Bathroom, Deck, French Doors, Walkin Closet
- Level: Main
Bedroom 2
- Level: Main
Bedroom 3
- Features: Closet
- Level: Lower
Bedroom 4
- Level: Lower
Dining room
- Level: Main
Kitchen
- Features: Dishwasher, Disposal, Free Standing Range, Free Standing Refrigerator, Marble
- Level: Main
Living room
- Features: Ceiling Fan, Vaulted Ceiling
- Level: Main
Heating
- Baseboard, Radiant
Appliances
- Included: Dishwasher, Free-Standing Range, Free-Standing Refrigerator, Stainless Steel Appliance(s), Washer/Dryer, Disposal, Electric Water Heater
- Laundry: Laundry Room
Features
- Ceiling Fan(s), High Speed Internet, Marble, Soaking Tub, Vaulted Ceiling(s), Closet, Bathroom, Walk-In Closet(s)
- Doors: French Doors
- Number of fireplaces: 1
- Fireplace features: Wood Burning
- Furnished: Yes
Interior area
- Total structure area: 2,341
- Total interior livable area: 2,341 sqft
Property
Parking
- Parking features: Carport, Driveway
- Has carport: Yes
- Has uncovered spaces: Yes
Features
- Stories: 2
- Patio & porch: Deck
- Has view: Yes
- View description: Creek/Stream, Seasonal, Valley
- Has water view: Yes
- Water view: Creek/Stream
Lot
- Size: 8,276 sqft
- Features: Sloped, SqFt 7000 to 9999
Details
- Additional structures: Furnished
- Parcel number: 254183
- Zoning: R-1
Construction
Type & style
- Home type: SingleFamily
- Architectural style: Contemporary,Other
- Property subtype: Residential, Single Family Residence
Materials
- Cedar, Wood Siding
- Roof: Composition
Condition
- Updated/Remodeled
- New construction: No
- Year built: 1981
Utilities & green energy
- Sewer: Public Sewer, Septic Tank
- Water: Public
Community & neighborhood
Location
- Region: Neskowin
Other
Other facts
- Listing terms: Cash,Conventional
- Road surface type: Paved, Unimproved
Price history
| Date | Event | Price |
|---|---|---|
| 11/25/2025 | Sold | $562,500-36.3%$240/sqft |
Source: Public Record Report a problem | ||
| 4/18/2025 | Sold | $882,500-0.8%$377/sqft |
Source: | ||
| 3/23/2025 | Pending sale | $890,000$380/sqft |
Source: | ||
| 3/20/2025 | Listed for sale | $890,000+161.8%$380/sqft |
Source: | ||
| 2/27/2019 | Sold | $339,900-8.1%$145/sqft |
Source: | ||
Public tax history
| Year | Property taxes | Tax assessment |
|---|---|---|
| 2024 | $4,601 -0.2% | $367,500 +3% |
| 2023 | $4,611 +3.6% | $356,800 +3% |
| 2022 | $4,450 +2.9% | $346,410 +3% |
Find assessor info on the county website
Neighborhood: 97149
Nearby schools
GreatSchools rating
- 2/10Nestucca K8Grades: K-8Distance: 7 mi
- 7/10Nestucca High SchoolGrades: 9-12Distance: 8.3 mi
Schools provided by the listing agent
- Elementary: Nestucca Valley
- Middle: Nestucca Valley
- High: Nestucca
Source: RMLS (OR). This data may not be complete. We recommend contacting the local school district to confirm school assignments for this home.
Get pre-qualified for a loan
At Zillow Home Loans, we can pre-qualify you in as little as 5 minutes with no impact to your credit score.An equal housing lender. NMLS #10287.

