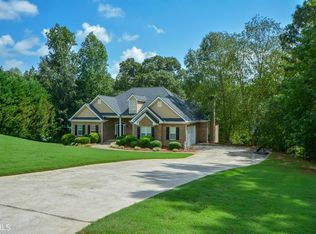Lovely Ranch Home with a Full Daylight Basement that's been Professionally Finished. If you need lot's of space this one is over the Top! Open Foyer, Formal Living/Dining Room. Vaulted Family Room, Eat in Island Kitchen & Breakfast Bar for Casual Dining. Split Bedrooms on Main, Master Suite is Spacious and has access to the Rear Deck. Teen Suite/Office space on 2nd Level with Full Bathroom. Walk in Laundry Room w/Utility Sink & Powder Room on main floor for guests. Terrace Level features In-Law apartment with Full Kitchen with 9' Tall Ceilings, Granite Kitchen w/Stainless Appliances and a dining area, Master Bedroom & Bath, Laundry Room, covered patio plus new flooring in apartment, Entertainment area includes a Home Theatre Room, pool table or gaming area & Storage Room. Basement has Private sidewalk that leads to covered patio. Deck off of main floor recently extended and remodeled in 2022, under decking installed in 2022 also. Swimming pool built in 2019.
This property is off market, which means it's not currently listed for sale or rent on Zillow. This may be different from what's available on other websites or public sources.
