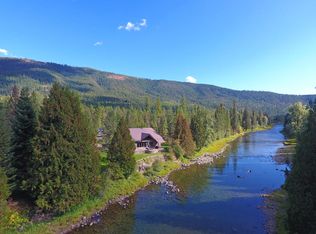Sold
Price Unknown
5280 Moyie River Rd, Bonners Ferry, ID 83805
3beds
2baths
1,650sqft
Manufactured Home
Built in 2022
3.6 Acres Lot
$676,900 Zestimate®
$--/sqft
$1,978 Estimated rent
Home value
$676,900
Estimated sales range
Not available
$1,978/mo
Zestimate® history
Loading...
Owner options
Explore your selling options
What's special
The Moyie River runs along the entire front yard only ~50ft from this 1650sqft, 3bed, 2bath home on 3.6ac. The Kootenai NF on the opposite side of the river adds to the spectacular view w/the amazing grandeur of the 6000ft high Queen Mt. Step from living rm or master to the huge deck, sit in the hot tub & enjoy the serene ambiance of nature w/elk & deer grazing beside the river. The master has ensuite bath w/garden tub, separate shower & water closet. Cherry cabinets adorn the kitchen w/it’s large island/breakfast bar & an ~13X5 walk-in pantry. Kitchen is open to dining & living rms where large windows display the soothing ripples of the peaceful river. The home is on-grid but has a full house automatic Generac backup generator in case of a power outage. A central heating furnace very rarely comes on because the Lopi wood stove heats the home w/very little supplement from the furnace. There is a 12X16 shop w/lean-to. Lived in only 2 years, & move-in ready it’s a low maintenance, beautiful home in an amazing location. All furnishings may convey with home.
Zillow last checked: 8 hours ago
Listing updated: October 08, 2024 at 10:43am
Listed by:
Jeff Jones 208-946-3651,
COLDWELL BANKER NORTH WOODS REALTY
Source: SELMLS,MLS#: 20242015
Facts & features
Interior
Bedrooms & bathrooms
- Bedrooms: 3
- Bathrooms: 2
- Main level bathrooms: 2
- Main level bedrooms: 3
Primary bedroom
- Description: River View,Walk-In Closet,Ensuite Bath,13'x12"6"
- Level: Main
Bedroom 2
- Description: River/Mt View, Large, Big Closet
- Level: Main
Bedroom 3
- Description: River/Mt View, Big Closet
- Level: Main
Bathroom 1
- Description: Ensuite, Garden Tub Sep. Shower, Water Closet
- Level: Main
Bathroom 2
- Level: Main
Dining room
- Description: Large, Open
- Level: Main
Kitchen
- Description: Large,Open to Living/Dining, Island/Bf Bar
- Level: Main
Living room
- Description: Open, Large VIEW of River/Mts, Woodstove
- Level: Main
Heating
- Forced Air, Propane, Stove, Wood, Furnace
Appliances
- Included: Built In Microwave, Dishwasher, Dryer, Range Hood, Range/Oven, Refrigerator, Washer, Water Filter
- Laundry: Laundry Room, Main Level, Large 12"6'x9"4' Off Of Kitchen W/Outside Entry
Features
- High Speed Internet, Ceiling Fan(s), Soaking Tub, Insulated, Pantry, Vaulted Ceiling(s)
- Flooring: Carpet
- Windows: Double Pane Windows, Insulated Windows, Sliders, Vinyl
- Basement: None
- Has fireplace: Yes
- Fireplace features: Free Standing, Wood Burning
Interior area
- Total structure area: 1,650
- Total interior livable area: 1,650 sqft
- Finished area above ground: 1,650
- Finished area below ground: 0
Property
Parking
- Parking features: No Garage, Gravel, Off Street, Open
- Has uncovered spaces: Yes
Features
- Levels: One
- Stories: 1
- Patio & porch: Covered, Deck, Porch
- Exterior features: Fire Pit
- Has view: Yes
- View description: Mountain(s), Panoramic, Water
- Has water view: Yes
- Water view: Water
- Waterfront features: Water Frontage Location(Main), Water Access Type(Private), Water Access Location(Main), Water Access
- Body of water: Moyie River
Lot
- Size: 3.60 Acres
- Features: 15 or more Miles to City/Town, Brdrs Pub. Land, Level, Wooded, Mature Trees, Southern Exposure
Details
- Additional structures: Workshop
- Parcel number: RP007900000090A
- Zoning: Rural resid sub
- Zoning description: Ag / Suburban
Construction
Type & style
- Home type: MobileManufactured
- Property subtype: Manufactured Home
Materials
- Manufactured, Recycled/Bio-Based Insulation, Fiber Cement
- Foundation: Concrete Perimeter
- Roof: Composition
Condition
- Resale
- New construction: No
- Year built: 2022
Utilities & green energy
- Sewer: Septic Tank
- Water: Well
- Utilities for property: Electricity Connected, Natural Gas Connected, Phone Connected, Wireless
Community & neighborhood
Location
- Region: Bonners Ferry
Other
Other facts
- Ownership: Fee Simple
- Road surface type: Paved
Price history
| Date | Event | Price |
|---|---|---|
| 10/7/2024 | Sold | -- |
Source: | ||
| 9/10/2024 | Pending sale | $695,500$422/sqft |
Source: | ||
| 8/14/2024 | Price change | $695,500-4.1%$422/sqft |
Source: | ||
| 8/5/2024 | Listed for sale | $725,000$439/sqft |
Source: | ||
Public tax history
| Year | Property taxes | Tax assessment |
|---|---|---|
| 2025 | $1,114 +19% | $376,310 +2.6% |
| 2024 | $936 +71.4% | $366,750 +8.6% |
| 2023 | $546 +3.7% | $337,840 +156% |
Find assessor info on the county website
Neighborhood: 83805
Nearby schools
GreatSchools rating
- 6/10Mount Hall Elementary SchoolGrades: K-5Distance: 9 mi
- 7/10Boundary County Middle SchoolGrades: 6-8Distance: 15.4 mi
- 2/10Bonners Ferry High SchoolGrades: 9-12Distance: 15.5 mi
Schools provided by the listing agent
- Elementary: Bonners Ferry
- Middle: Bonners Ferry
- High: Bonners Ferry
Source: SELMLS. This data may not be complete. We recommend contacting the local school district to confirm school assignments for this home.
