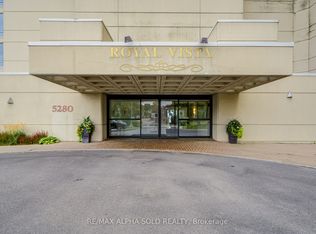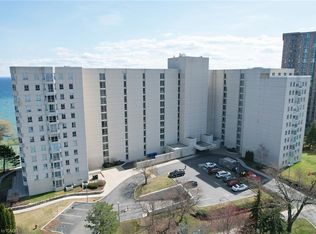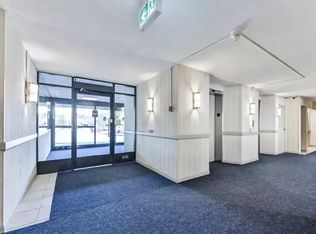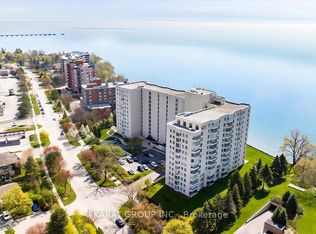Beautiful lakeside living in Burlington. Chic and care-free two bedroom, two bath condo with south-west views. Completely renovated and modernized, the home is fresh, chic and turn-key. A thoughtful split bedroom layout with nearly 1400 square feet with expansive glazing maximizing sunlight + spectacular views. The formal entrance features a full wall of seamless closed cabinetry keeping the entrance organized. The great room + solarium take centre stage with an expansive + connected gathering space. An adjacent bright sunroom is well-positioned as a home office or meditation spot. The wall-to-wall glazing is an impressive focal point of the central living space. Dedicated dining can accommodate formal get-togethers with easy access to the kitchen. The custom kitchen features seamless cabinetry, pantry storage, honed quartz counters, feature lighting + top appliances. The primary bedroom is a beautiful retreat w/generous glazing, outfitted closet space + a spa-like ensuite. The 2nd bedroom is bright with custom milled feature wall + ample storage. A large + well-equipped laundry offers additional in-suite storage space. Located in the well-established Royal Vista, a prime lakeside location with easy access to Appleby GO, local shopping, parks + commuter HWYs. Nature is at your doorstep; walk the shores of Lake Ontario, enjoy the outdoor pool, tennis court + interior building amenities. This condo offers a turn-key lifestyle opportunity in a wonderful south + highly walk-able location.
This property is off market, which means it's not currently listed for sale or rent on Zillow. This may be different from what's available on other websites or public sources.



