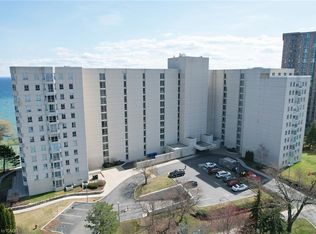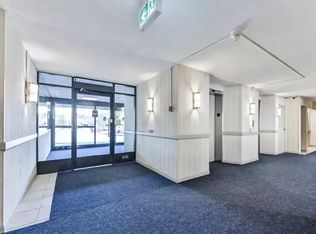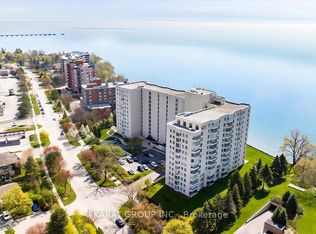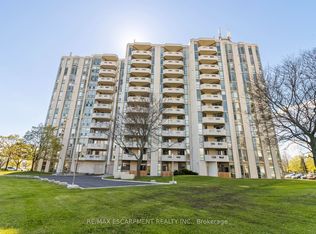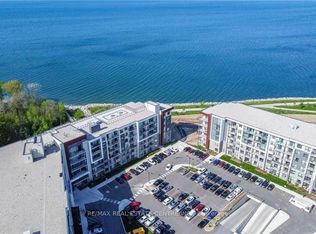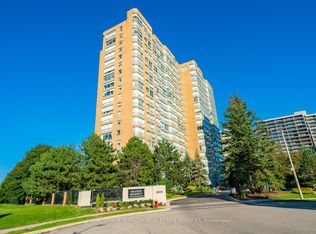Experience lakefront resort-style living at the prestigious Royal Vista in Burlington! This bright, south-facing condo offers over 1,000 sqft. of living space with unobstructed panoramic views of Lake Ontario. Sunrise in the morning on the horizon and sunset over the hills at the back of the condo is unique views of nature. Natural light floods the entire property, featuring a primary bedroom with captivating lake views and a large closet, a spacious living/dining area, and a versatile sunroom or office with floor-to-ceiling windows right on the water. A separate dining room/den can easily convert to a second bedroom, and the 4-piece bath completes the layout. Set amid beautifully landscaped grounds and mature trees, Royal Vista delivers a true resort experience: a heated saltwater pool, sauna, gym, tennis/pickleball courts, BBQ terrace with seating, and a party room with kitchen overlooking the lake. On-site superintendents and an active social calendar create a friendly, community vibe. All major utilities are included heat, hydro, water, and A/C for worry-free living. Perfectly located just minutes to the QEW, Appleby GO Station, parks, trails, shopping centres, and schools, and only a short drive to vibrant downtown Burlington. This rare offering combines breathtaking waterfront views, exceptional amenities, and outstanding value a lifestyle you wont want to miss!
For sale
C$599,000
5280 Lakeshore Rd #1107, Burlington, ON L7L 5R1
1beds
1baths
Apartment
Built in ----
-- sqft lot
$-- Zestimate®
C$--/sqft
C$832/mo HOA
What's special
Bright south-facing condoLarge closetBeautifully landscaped groundsMature treesHeated saltwater poolBbq terrace with seatingBreathtaking waterfront views
- 22 days |
- 24 |
- 0 |
Zillow last checked: 8 hours ago
Listing updated: February 02, 2026 at 02:27pm
Listed by:
RE/MAX ALPHA SOLD REALTY
Source: TRREB,MLS®#: W12750934 Originating MLS®#: Toronto Regional Real Estate Board
Originating MLS®#: Toronto Regional Real Estate Board
Facts & features
Interior
Bedrooms & bathrooms
- Bedrooms: 1
- Bathrooms: 1
Primary bedroom
- Level: Main
- Dimensions: 10ft. 9in. x 15ft. 11in.
Dining room
- Level: Main
- Dimensions: 10ft. 0in. x 12ft. 0in.
Kitchen
- Level: Main
- Dimensions: 8ft. 11in. x 10ft. 11in.
Living room
- Level: Main
- Dimensions: 18ft. 4in. x 20ft. 0in.
Heating
- Forced Air, Gas
Cooling
- Central Air
Appliances
- Laundry: In-Suite Laundry
Features
- Primary Bedroom - Main Floor, Storage
- Flooring: Carpet Free
- Basement: None
- Has fireplace: No
Interior area
- Living area range: 1000-1199 null
Property
Parking
- Total spaces: 1
- Parking features: Inside Entrance
- Has garage: Yes
Features
- Has view: Yes
- View description: Water
- Has water view: Yes
- Water view: Water,Direct
- Waterfront features: Waterfront-Deeded, Direct, Lake
- Body of water: Lake Ontario
Lot
- Features: Waterfront
Construction
Type & style
- Home type: Apartment
- Property subtype: Apartment
- Attached to another structure: Yes
Materials
- Stucco (Plaster)
Community & HOA
HOA
- Amenities included: Exercise Room, Outdoor Pool, Party Room/Meeting Room, Tennis Court, Visitor Parking, Sauna
- Services included: Hydro Included, Heat Included, Building Insurance Included, Water Included, Parking Included, CAC Included, Common Elements Included
- HOA fee: C$832 monthly
- HOA name: HCC
Location
- Region: Burlington
Financial & listing details
- Annual tax amount: C$3,351
- Date on market: 2/2/2026
RE/MAX ALPHA SOLD REALTY
By pressing Contact Agent, you agree that the real estate professional identified above may call/text you about your search, which may involve use of automated means and pre-recorded/artificial voices. You don't need to consent as a condition of buying any property, goods, or services. Message/data rates may apply. You also agree to our Terms of Use. Zillow does not endorse any real estate professionals. We may share information about your recent and future site activity with your agent to help them understand what you're looking for in a home.
Price history
Price history
Price history is unavailable.
Public tax history
Public tax history
Tax history is unavailable.Climate risks
Neighborhood: Elizabeth Gardens
Nearby schools
GreatSchools rating
No schools nearby
We couldn't find any schools near this home.
