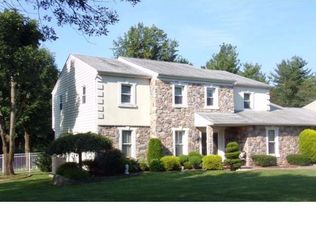Spacious and Clean Colonial in Upper Moreland with a new, large deck and finished basement. Beautiful Foyer entryway leads to large formal living room and formal dining room. The updated eat-in kitchen has beautiful granite counters with new appliances, ceramic tile floor and generous cabinet storage. Family room is off the breakfast area and offers a wood burning fireplace with brick hearth. Second floor laundry room and linen closet are conveniently located outside the bedrooms. All four bedrooms are a generous size. Direct entry from the two-car garage into the family room. The master suite offers an en- suite bath and walk in closet. Access to the full size basement from the kitchen. Water heater has been replaced and is located in the large basement storage room with the furnace.
This property is off market, which means it's not currently listed for sale or rent on Zillow. This may be different from what's available on other websites or public sources.
