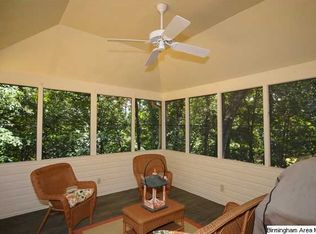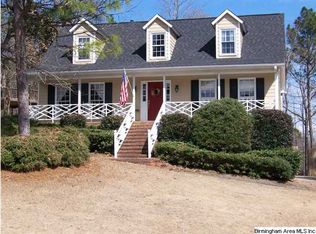NEW LISTING in Meadow Brook! SEE IT BEFORE IT IS SOLD! Nice UPDATES with New Interior & Exterior Paint, NEW Windows, New Fixtures, Attractive NEW HW FLOORs, UPDATED eat-in Kitchen has White Quartz, Refinished Cabinets, Center Island & Decorator Colors. NEW DECK (2018) Overlooks a FUN FENCED Private Backyard with Play Area. PLUS a NEWLY Finished Daylight Bonus Room (2020) Downstairs, plumbed for a future full bathroom. M/L Living Room with HWs, white-washed brick Fireplace with Gaslogs and recessed lights. Separate Dining Room with nice woodwork. XL Master Suite with a LARGE Walk-in Closet and a nice Master Bath plus 2 additional Bedrooms up (NEW Carpet 2019) and 2nd Full Bathroom. NEW ZOYSIA SOD & NEW Irrigation. Award Winning OAK MTN Schools/ Inverness Elementary. So Convenient; 4 minutes to 280, 5 minutes to all shopping and 10 minutes to Grandview & the Summit/459!
This property is off market, which means it's not currently listed for sale or rent on Zillow. This may be different from what's available on other websites or public sources.

