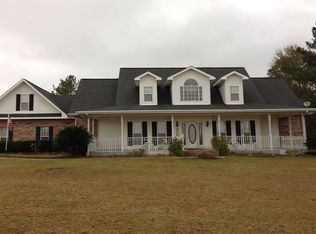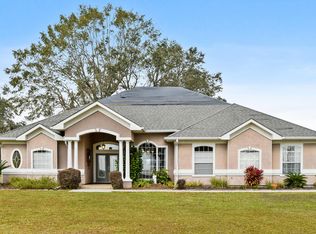Closed
Price Unknown
5280 Firetower Rd, Kiln, MS 39556
3beds
2,410sqft
Residential, Single Family Residence
Built in 2006
4.9 Acres Lot
$499,700 Zestimate®
$--/sqft
$2,533 Estimated rent
Home value
$499,700
$415,000 - $600,000
$2,533/mo
Zestimate® history
Loading...
Owner options
Explore your selling options
What's special
Welcome to your dream home in the heart of the countryside, offering both tranquility and modern comfort on nearly 5 acres of lush land. This exceptional property features gorgeous gardens, fruitful grapevines, and a sparkling pool and hot tub - the perfect retreat for relaxation and outdoor enjoyment.
For those who love to entertain, you'll be amazed by the expansive 24 x 34 covered patio, which comes complete with an outdoor kitchen, gas grill, pizza oven, and TV - all set up for gatherings year-round. There's also a charming covered gazebo and a cozy brick firepit, creating an idyllic outdoor living space.
Inside, this airy and bright home is designed for comfort and style. The spacious, open-concept kitchen flows seamlessly into the family room and breakfast nook. The master suite is a true sanctuary, featuring a luxurious en-suite bath with double vanities, a separate shower, and a soaking tub. The home boasts a split floor plan with two guest bedrooms sharing a well-appointed Jack & Jill bath.
Whether you're interested in growing your own vegetables, raising chickens, or enjoying the fruits of your labor from the many varieties of fruit trees, this home offers endless possibilities for sustainable living. With a new roof installed in 2021 and a new HVAC system, this home is ready for its next owner to enjoy for years to come.
Don't miss your chance to see this stunning property! Schedule your appointment today!
Zillow last checked: 8 hours ago
Listing updated: September 03, 2025 at 03:07pm
Listed by:
Diana B Sutherland 228-806-7253,
Premier Partners Realty, LLC
Bought with:
Aissa L Wiggins, S51477
John McDonald Realty, LLC
Source: MLS United,MLS#: 4104294
Facts & features
Interior
Bedrooms & bathrooms
- Bedrooms: 3
- Bathrooms: 3
- Full bathrooms: 2
- 1/2 bathrooms: 1
Heating
- Fireplace(s), Forced Air, Hot Water, Humidity Control
Cooling
- Ceiling Fan(s), Central Air, Electric, Humidity Control
Appliances
- Included: Built-In Range, Dishwasher, Dryer, Free-Standing Gas Range, Free-Standing Range, Ice Maker, Microwave, Self Cleaning Oven, Trash Compactor, Washer, Washer/Dryer, Water Heater
- Laundry: Electric Dryer Hookup, Inside, Laundry Room, Main Level, Sink, Washer Hookup
Features
- Bookcases, Breakfast Bar, Built-in Features, Ceiling Fan(s), Crown Molding, Double Vanity, Eat-in Kitchen, Entrance Foyer, Granite Counters, High Ceilings, High Speed Internet, Kitchen Island, Open Floorplan, Pantry, Recessed Lighting, Soaking Tub, Storage, Walk-In Closet(s)
- Flooring: Bamboo, Ceramic Tile, Wood
- Doors: Dead Bolt Lock(s), French Doors
- Windows: Blinds, Double Pane Windows, Leaded Glass, Skylight(s), Tinted Windows, Window Treatments
- Has fireplace: Yes
- Fireplace features: Blower Fan, Decorative, Electric, Fire Pit, Living Room, Masonry, Outside
Interior area
- Total structure area: 2,410
- Total interior livable area: 2,410 sqft
Property
Parking
- Total spaces: 2
- Parking features: Attached, Driveway, Garage Faces Side, Lighted, Storage, Gravel
- Attached garage spaces: 2
- Has uncovered spaces: Yes
Features
- Levels: One
- Stories: 1
- Patio & porch: Front Porch, Patio, Rear Porch, Slab
- Exterior features: Fire Pit, Garden, Gas Grill, Lighting, Outdoor Kitchen, Rain Gutters, RV Hookup
- Has private pool: Yes
- Pool features: In Ground, Pool Cover, Pool Sweep, Tile, Waterfall
- Fencing: Partial
- Has view: Yes
Lot
- Size: 4.90 Acres
- Features: Cleared, Flag Lot, Front Yard, Irregular Lot, Landscaped, Level, Many Trees, Sloped, Views
Details
- Additional structures: Gazebo, Poultry Coop
- Parcel number: 063008007.007
- Zoning description: Rural
Construction
Type & style
- Home type: SingleFamily
- Architectural style: Contemporary
- Property subtype: Residential, Single Family Residence
Materials
- Brick, Brick Veneer, Stucco
- Foundation: Concrete Perimeter, Slab
- Roof: Asphalt
Condition
- New construction: No
- Year built: 2006
Utilities & green energy
- Electric: 120/280 Outlet(s)
- Sewer: Aerobic Septic, Septic Tank
- Water: Public
- Utilities for property: Cable Available, Electricity Available, Propane Connected, Water Connected, Fiber to the House
Community & neighborhood
Security
- Security features: Security Lights, Smoke Detector(s)
Location
- Region: Kiln
- Subdivision: Metes And Bounds
Price history
| Date | Event | Price |
|---|---|---|
| 9/2/2025 | Sold | -- |
Source: MLS United #4104294 Report a problem | ||
| 7/17/2025 | Pending sale | $498,000$207/sqft |
Source: MLS United #4104294 Report a problem | ||
| 6/24/2025 | Price change | $498,000-7.3%$207/sqft |
Source: MLS United #4104294 Report a problem | ||
| 6/3/2025 | Price change | $537,000-5.3%$223/sqft |
Source: MLS United #4104294 Report a problem | ||
| 5/7/2025 | Price change | $567,000-5%$235/sqft |
Source: MLS United #4104294 Report a problem | ||
Public tax history
Tax history is unavailable.
Neighborhood: 39556
Nearby schools
GreatSchools rating
- 8/10West Hancock Elementary SchoolGrades: PK-5Distance: 7.1 mi
- 6/10Hancock Middle SchoolGrades: 6-8Distance: 5.5 mi
- 8/10Hancock High SchoolGrades: 9-12Distance: 5.7 mi
Sell for more on Zillow
Get a free Zillow Showcase℠ listing and you could sell for .
$499,700
2% more+ $9,994
With Zillow Showcase(estimated)
$509,694
