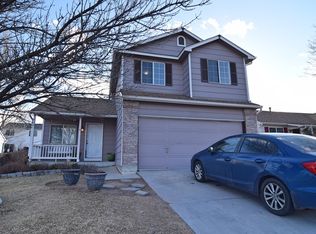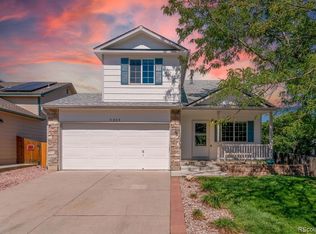Sold for $460,000 on 07/15/25
$460,000
5280 E 128th Way, Thornton, CO 80241
3beds
1,523sqft
Single Family Residence
Built in 1996
5,662.8 Square Feet Lot
$456,200 Zestimate®
$302/sqft
$2,538 Estimated rent
Home value
$456,200
$424,000 - $488,000
$2,538/mo
Zestimate® history
Loading...
Owner options
Explore your selling options
What's special
Welcome to this beautifully updated ranch-style Thornton home featuring 3 bedrooms and 2 bathrooms on the main level, offering 998 sq. ft. of stylish living space with a total of 1,523 sq. ft. including the unfinished basement. Nestled on a desirable corner lot, this home includes a spacious 2-car garage and offers a blend of comfort, functionality, and future potential.
Step inside to find an open-concept design highlighted by refinished hardwood floors and newly installed carpet in the bedrooms. The kitchen boasts brand-new stainless-steel appliances and a newly installed sink. The bathrooms have been upgraded with new toilets and sinks, and the primary bedroom offers a generous walk-in closet.
Enjoy outdoor living with a brand-new back patio and fully refreshed backyard landscaping, including new sod/grass and rock. There is a sprinkler system that serves both the front and backyard. A new high-impact roof and new gutters offer peace of mind, while new blinds and fresh paint complete the move-in-ready feel.
The unfinished basement is a blank canvas, ready for your future wants or needs—whether you envision extra bedrooms, a home gym, or entertainment space. Located in the Woodbridge Station subdivision, the HOA fee is $20 per month. Close to schools and parks. Make this home yours!
Virtual Tour: https://youtu.be/_967tpbZBrY
Zillow last checked: 8 hours ago
Listing updated: July 15, 2025 at 03:46pm
Listed by:
Nathaniel Hill 720-373-4460 realestatenatehill@gmail.com,
James C Hill Real Estate
Bought with:
Hanna Jones, 100092991
Keller Williams Preferred Realty
Source: REcolorado,MLS#: 5938075
Facts & features
Interior
Bedrooms & bathrooms
- Bedrooms: 3
- Bathrooms: 2
- Full bathrooms: 1
- 3/4 bathrooms: 1
- Main level bathrooms: 2
- Main level bedrooms: 3
Primary bedroom
- Description: New Carpet, New Paint, Walk-In Closet
- Level: Main
Bedroom
- Description: Front Bedroom Or Office, New Carpet, New Paint
- Level: Main
Bedroom
- Description: New Carpet, New Paint
- Level: Main
Primary bathroom
- Description: New Toilet & Sink
- Level: Main
Bathroom
- Description: New Toilet & Sink
- Level: Main
Kitchen
- Description: Brand New Appliances, Wood Flooring
- Level: Main
Living room
- Description: Gas Fireplace, Wood Flooring
- Level: Main
Utility room
- Description: Unfinished Basement, Washer, Dryer, Egress Windows
- Level: Basement
Heating
- Forced Air
Cooling
- Central Air
Appliances
- Included: Dishwasher, Disposal, Dryer, Oven, Range, Range Hood, Refrigerator, Washer
Features
- High Ceilings, Vaulted Ceiling(s)
- Flooring: Carpet, Tile, Wood
- Basement: Unfinished
- Number of fireplaces: 1
- Fireplace features: Living Room
Interior area
- Total structure area: 1,523
- Total interior livable area: 1,523 sqft
- Finished area above ground: 998
- Finished area below ground: 0
Property
Parking
- Total spaces: 4
- Parking features: Concrete
- Attached garage spaces: 2
- Details: Off Street Spaces: 2
Features
- Levels: One
- Stories: 1
- Patio & porch: Front Porch, Patio
- Exterior features: Balcony, Private Yard, Rain Gutters
- Fencing: Partial
Lot
- Size: 5,662 sqft
- Features: Corner Lot
Details
- Parcel number: R0009586
- Special conditions: Standard
Construction
Type & style
- Home type: SingleFamily
- Property subtype: Single Family Residence
Materials
- Frame
Condition
- Year built: 1996
Utilities & green energy
- Electric: 110V, 220 Volts
- Sewer: Public Sewer
- Water: Public
- Utilities for property: Cable Available, Electricity Connected, Internet Access (Wired), Natural Gas Connected, Phone Connected
Community & neighborhood
Location
- Region: Thornton
- Subdivision: Woodbridge Station
HOA & financial
HOA
- Has HOA: Yes
- HOA fee: $240 annually
- Amenities included: Park, Playground
- Association name: Woodbridge Station/Service Plus Community Mngmt
- Association phone: 720-571-1440
Other
Other facts
- Listing terms: Cash,Conventional,FHA,VA Loan
- Ownership: Corporation/Trust
- Road surface type: Paved
Price history
| Date | Event | Price |
|---|---|---|
| 7/15/2025 | Sold | $460,000+1.1%$302/sqft |
Source: | ||
| 6/22/2025 | Pending sale | $455,000$299/sqft |
Source: | ||
| 6/19/2025 | Price change | $455,000-2.2%$299/sqft |
Source: | ||
| 6/4/2025 | Price change | $465,000-2.1%$305/sqft |
Source: | ||
| 5/1/2025 | Listed for sale | $475,000+156.8%$312/sqft |
Source: | ||
Public tax history
| Year | Property taxes | Tax assessment |
|---|---|---|
| 2025 | $2,928 +1% | $28,060 -12.3% |
| 2024 | $2,898 +3.5% | $32,000 |
| 2023 | $2,800 -3.3% | $32,000 +25.9% |
Find assessor info on the county website
Neighborhood: Woodbridge Station
Nearby schools
GreatSchools rating
- 6/10Eagleview Elementary SchoolGrades: K-5Distance: 0.6 mi
- 7/10Rocky Top Middle SchoolGrades: 6-8Distance: 2.2 mi
- 8/10Horizon High SchoolGrades: 9-12Distance: 1 mi
Schools provided by the listing agent
- Elementary: Eagleview
- Middle: Rocky Top
- High: Horizon
- District: Adams 12 5 Star Schl
Source: REcolorado. This data may not be complete. We recommend contacting the local school district to confirm school assignments for this home.
Get a cash offer in 3 minutes
Find out how much your home could sell for in as little as 3 minutes with a no-obligation cash offer.
Estimated market value
$456,200
Get a cash offer in 3 minutes
Find out how much your home could sell for in as little as 3 minutes with a no-obligation cash offer.
Estimated market value
$456,200

