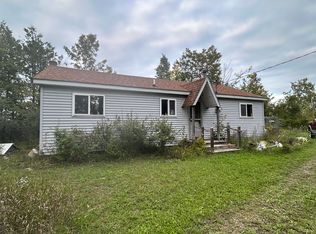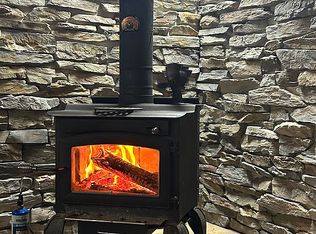This stunning 289.8-ACRE property is a true sportsman's paradise, complete with established deer blinds, well-maintained trails, and endless opportunities for hunting, hiking, or simply enjoying the serenity of nature. Nestled within this expansive landscape is a charming year-round cabin, fully equipped with electric & cable/high speed internet, perfect for a comfortable weekend getaway or extended stays. Whether you're looking for a quiet retreat or a home base while building your dream home, this cabin offers everything you need to settle in right away. There are 8 accessible deer blinds on the property, 6 of those being enclosed. You will appreciate the convenience of Alpena nearby and Thunder Bay River just moments away. A must see
Pending
$599,000
5280 Cathro Rd, Alpena, MI 49707
1beds
840sqft
Est.:
Single Family Residence
Built in 1950
289.8 Acres Lot
$-- Zestimate®
$713/sqft
$-- HOA
What's special
Charming year-round cabinWell-maintained trailsEstablished deer blinds
- 277 days |
- 63 |
- 1 |
Zillow last checked: 8 hours ago
Listing updated: January 16, 2026 at 04:54am
Listed by:
Amber Suszek 989-255-9326,
Real Estate One of Alpena 989-354-7653
Source: WWMLS,MLS#: 201834148
Facts & features
Interior
Bedrooms & bathrooms
- Bedrooms: 1
- Bathrooms: 2
- Full bathrooms: 1
- 1/2 bathrooms: 1
Heating
- Forced Air, Natural Gas
Appliances
- Included: Water Heater, Water Softener, Washer, Range/Oven, Refrigerator, Disposal, Dryer
- Laundry: Main Level
Features
- Basement: None
Interior area
- Total structure area: 840
- Total interior livable area: 840 sqft
- Finished area above ground: 840
Property
Features
- Frontage type: None
Lot
- Size: 289.8 Acres
- Dimensions: 289.8 ACRES
Details
- Parcel number: 04203500060104
Construction
Type & style
- Home type: SingleFamily
- Architectural style: Cabin
- Property subtype: Single Family Residence
Materials
- Foundation: Slab
Condition
- Year built: 1950
Utilities & green energy
- Sewer: Septic Tank
Community & HOA
Community
- Subdivision: T32N R7E
Location
- Region: Alpena
Financial & listing details
- Price per square foot: $713/sqft
- Tax assessed value: $501,200
- Annual tax amount: $7,856
- Date on market: 4/21/2025
- Listing terms: Cash,Conventional Mortgage
- Ownership: Owner
- Road surface type: Paved
Estimated market value
Not available
Estimated sales range
Not available
$1,225/mo
Price history
Price history
| Date | Event | Price |
|---|---|---|
| 1/16/2026 | Pending sale | $599,000$713/sqft |
Source: | ||
| 12/22/2025 | Contingent | $599,000$713/sqft |
Source: | ||
| 8/27/2025 | Price change | $599,000-14.3%$713/sqft |
Source: | ||
| 4/7/2025 | Listed for sale | $699,000$832/sqft |
Source: | ||
Public tax history
Public tax history
| Year | Property taxes | Tax assessment |
|---|---|---|
| 2025 | $7,856 +6.9% | $250,600 +12.3% |
| 2024 | $7,349 +5% | $223,200 +14.8% |
| 2023 | $6,999 -2.6% | $194,500 +13.1% |
Find assessor info on the county website
BuyAbility℠ payment
Est. payment
$3,625/mo
Principal & interest
$2851
Property taxes
$564
Home insurance
$210
Climate risks
Neighborhood: 49707
Nearby schools
GreatSchools rating
- 5/10Besser Elementary SchoolGrades: K-5Distance: 5.2 mi
- 5/10Thunder Bay Junior High SchoolGrades: 6-8Distance: 5.9 mi
- 7/10Alpena High SchoolGrades: 8-12Distance: 5.9 mi
Schools provided by the listing agent
- Elementary: Alpena
- High: Alpena
Source: WWMLS. This data may not be complete. We recommend contacting the local school district to confirm school assignments for this home.


