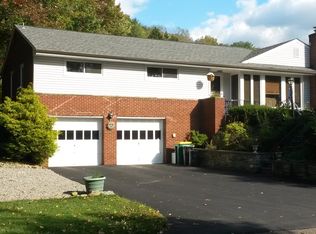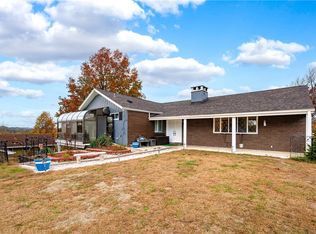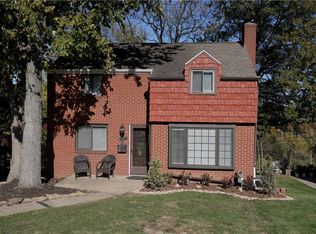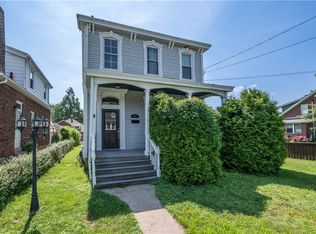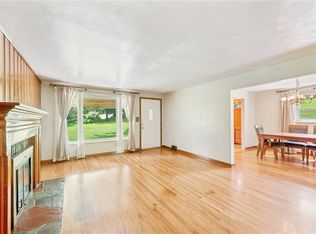Welcoming contemporary home. covered porch leads to entry way. den and half path to the left, huge living room with decorative fireplace to the right. Living room stretches the depth of the home, with beautiful light morning through night. French doors from living room lead to a yard meant for entertaining with inground pool (not been used for years) and swing set. Dining room leads to updated kitchen with white cabinets and intricate tile floor. Enter enclosed porch from kitchen, perfect for those pleasantly warm days. Second floor has 4 nice sized bedrooms including the primary bedroom with ensuite full bathroom. Bedrooms have natural light and good closet space. Lower level has game room with decorative fireplace and plenty of room for tv, sofa or game table. Laundry area has loads of storage space. Generously sized two car garage.
For sale
$395,000
528 Wimer Cir, Pittsburgh, PA 15237
4beds
2,114sqft
Est.:
Single Family Residence
Built in 1960
0.41 Acres Lot
$-- Zestimate®
$187/sqft
$-- HOA
What's special
Inground poolNatural lightLoads of storage spaceGame roomIntricate tile floorWhite cabinetsEnclosed porch
- 67 days |
- 1,125 |
- 57 |
Likely to sell faster than
Zillow last checked: 8 hours ago
Listing updated: October 09, 2025 at 07:58am
Listed by:
Sufang Wei 412-367-0100,
YOUR TOWN REALTY LLC 412-367-0100
Source: WPMLS,MLS#: 1688441 Originating MLS: West Penn Multi-List
Originating MLS: West Penn Multi-List
Tour with a local agent
Facts & features
Interior
Bedrooms & bathrooms
- Bedrooms: 4
- Bathrooms: 4
- Full bathrooms: 2
- 1/2 bathrooms: 2
Primary bedroom
- Level: Upper
- Dimensions: 17x12
Bedroom 2
- Level: Upper
- Dimensions: 14x12
Bedroom 3
- Level: Upper
- Dimensions: 12x11
Bedroom 4
- Level: Upper
- Dimensions: 11x11
Den
- Level: Main
- Dimensions: 11x10
Dining room
- Level: Main
- Dimensions: 12x11
Entry foyer
- Level: Main
- Dimensions: 6x5
Game room
- Level: Lower
- Dimensions: 27x11
Kitchen
- Level: Main
- Dimensions: 13x12
Laundry
- Level: Lower
Living room
- Level: Main
- Dimensions: 23x14
Heating
- Forced Air, Gas
Cooling
- Central Air
Appliances
- Included: Some Gas Appliances, Dishwasher, Refrigerator, Stove
Features
- Flooring: Carpet, Ceramic Tile, Hardwood
- Basement: Full,Walk-Out Access
- Number of fireplaces: 2
- Fireplace features: Decorative
Interior area
- Total structure area: 2,114
- Total interior livable area: 2,114 sqft
Property
Parking
- Total spaces: 2
- Parking features: Built In, Garage Door Opener
- Has attached garage: Yes
Features
- Levels: Two
- Stories: 2
- Pool features: Pool
Lot
- Size: 0.41 Acres
- Dimensions: 80 x 168 x 132 x 167 m/l
Details
- Parcel number: 0431K00023000000
Construction
Type & style
- Home type: SingleFamily
- Architectural style: Contemporary,Two Story
- Property subtype: Single Family Residence
Materials
- Brick, Vinyl Siding
- Roof: Asphalt
Condition
- Resale
- Year built: 1960
Utilities & green energy
- Sewer: Public Sewer
- Water: Other
Community & HOA
Community
- Features: Public Transportation
Location
- Region: Pittsburgh
Financial & listing details
- Price per square foot: $187/sqft
- Tax assessed value: $183,000
- Annual tax amount: $4,476
- Date on market: 10/9/2025
Estimated market value
Not available
Estimated sales range
Not available
$2,862/mo
Price history
Price history
| Date | Event | Price |
|---|---|---|
| 10/9/2025 | Listed for sale | $395,000-7%$187/sqft |
Source: | ||
| 9/19/2025 | Listing removed | $424,900$201/sqft |
Source: | ||
| 7/3/2025 | Price change | $424,900-5.6%$201/sqft |
Source: | ||
| 2/20/2025 | Listed for sale | $449,900+58.8%$213/sqft |
Source: | ||
| 9/7/2018 | Sold | $283,250-0.4%$134/sqft |
Source: | ||
Public tax history
Public tax history
| Year | Property taxes | Tax assessment |
|---|---|---|
| 2025 | $5,011 +11.9% | $165,000 |
| 2024 | $4,476 +473.6% | $165,000 |
| 2023 | $780 | $165,000 |
Find assessor info on the county website
BuyAbility℠ payment
Est. payment
$2,512/mo
Principal & interest
$1910
Property taxes
$464
Home insurance
$138
Climate risks
Neighborhood: 15237
Nearby schools
GreatSchools rating
- 6/10Ross El SchoolGrades: K-5Distance: 0.8 mi
- 8/10North Hills Junior High SchoolGrades: 6-8Distance: 1.1 mi
- 7/10North Hills Senior High SchoolGrades: 9-12Distance: 1 mi
Schools provided by the listing agent
- District: North Hills
Source: WPMLS. This data may not be complete. We recommend contacting the local school district to confirm school assignments for this home.
- Loading
- Loading
