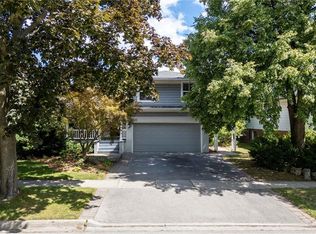Set in a prime location, this home (>2000 sq ft of total living space) will welcome you with fabulous curb appeal & double door entry. Rarely offered, this 5-bed spacious home backs onto Nelson Park where you'll enjoy your private fenced yard with in-ground heated pool! This beautiful home is move-in ready boasting a stunning kitchen renovation (2017) that will check off all your "I wants". The heart of this home features open-concept living with crown moulding, stainless steel appliances, Quartz counter-tops, glass backsplash, a farmhouse apron sink with Kohler faucet, built-in bar fridge, soft close & a super large island with seating space! Gleaming hardwood floors, smooth ceilings, pot lights on dimmers, attractive light fixtures & neutral paint throughout! Great floor plan offering 3 bright bedrooms with large windows & a renovated main 4-PCE bath with double sinks. The lower level boasts a large rec space with linear gas fireplace, 2 spacious bedrooms, a 3-PCE bath with heated floors & walk-up to the yard! The double car garage with inside entry leads you to a convenient mud room with Porcelain heated floors & gorgeous custom built-ins perfect for keeping you organized. Super convenient location: groceries, shopping, eateries, HWY, GO/transit all close by. Walking trails, Appleby Tennis club & schools all AT your door. Pineland (FR) & ideal NELSON School District! See the multimedia. Pride of Ownership is clear ~ Absolutely TURN KEY! This home will not disappoint!
This property is off market, which means it's not currently listed for sale or rent on Zillow. This may be different from what's available on other websites or public sources.
