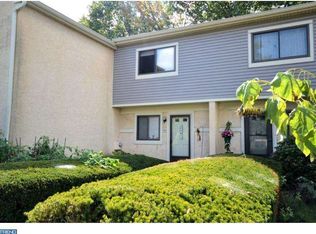Sold for $309,000
$309,000
528 Whetstone Rd, Horsham, PA 19044
2beds
2,080sqft
Townhouse
Built in 1984
-- sqft lot
$324,900 Zestimate®
$149/sqft
$1,861 Estimated rent
Home value
$324,900
$299,000 - $351,000
$1,861/mo
Zestimate® history
Loading...
Owner options
Explore your selling options
What's special
This townhome is situated in an exceptional spot within the popular community of Saw Mill Village. The hardwood floor entrance way features a half bath and coat closet. The kitchen is bright with an abundance of cabinetry and good counterspace surrounding the corner sink and offers newer appliances include an electric range, dishwasher, microwave and refrigerator. There is a convenient pass through window to the dining and living room so the cook doesn't miss out on any action when entertaining. The Dining and Living Room are combined for a large living space with a sliding glass door which provides lots of light and access to the deck overlooking the woods and a small stream. Upstairs you'll find the Primary Bedroom with two double closets and a convenient laundry closet. The hall bath is flooded with light from the skylight above, plus offers two accesses; one to the hall and one to the Primary Bedroom. The second bedroom has a double closet and overlooks the woods providing a quiet respite. The lower level provides another 500 square feet of finished and carpeted living space with sliders to the back patio. There is also a storage room with utility sink in this lower level. Two parking spaces are located across from the front door to this home. The new Roof, updated windows and sliding glass doors, newer kitchen appliances plus the six paneled interior doors gives this home's new owner a great start. The Power Line Trail is easily accessed from the back patio where birdwatching, walking and biking is encouraged! This community is apart of the award-winning Hatboro-Horsham School District and convenient to shopping.
Zillow last checked: 8 hours ago
Listing updated: October 01, 2024 at 05:23am
Listed by:
Linda Ross 215-885-7600,
Quinn & Wilson, Inc.
Bought with:
Kaitlin Cavallo, RS361873
Mike Dunphy Sells Real Estate Inc.
Source: Bright MLS,MLS#: PAMC2114158
Facts & features
Interior
Bedrooms & bathrooms
- Bedrooms: 2
- Bathrooms: 1
- Full bathrooms: 1
Basement
- Area: 1000
Heating
- Forced Air, Electric
Cooling
- Central Air, Electric
Appliances
- Included: Electric Water Heater
- Laundry: Upper Level
Features
- Basement: Partial,Full,Finished,Walk-Out Access
- Has fireplace: No
Interior area
- Total structure area: 2,080
- Total interior livable area: 2,080 sqft
- Finished area above ground: 1,080
- Finished area below ground: 1,000
Property
Parking
- Total spaces: 2
- Parking features: Parking Lot
Accessibility
- Accessibility features: None
Features
- Levels: Two
- Stories: 2
- Pool features: None
Lot
- Dimensions: 15.00 x 0.00
Details
- Additional structures: Above Grade, Below Grade
- Parcel number: 360011666133
- Zoning: RESIDENTIAL
- Zoning description: Condo Association
- Special conditions: Standard
Construction
Type & style
- Home type: Townhouse
- Architectural style: Colonial
- Property subtype: Townhouse
Materials
- Vinyl Siding
- Foundation: Block
- Roof: Shingle
Condition
- New construction: No
- Year built: 1984
Utilities & green energy
- Sewer: Public Sewer
- Water: Public
Community & neighborhood
Location
- Region: Horsham
- Subdivision: Saw Mill Valley
- Municipality: HORSHAM TWP
HOA & financial
HOA
- Has HOA: No
- Amenities included: None
- Services included: Common Area Maintenance, Maintenance Structure, Maintenance Grounds, Trash
- Association name: Continental Management Group
Other fees
- Condo and coop fee: $220 monthly
Other
Other facts
- Listing agreement: Exclusive Right To Sell
- Ownership: Condominium
Price history
| Date | Event | Price |
|---|---|---|
| 10/1/2024 | Sold | $309,000$149/sqft |
Source: | ||
| 9/3/2024 | Pending sale | $309,000$149/sqft |
Source: | ||
| 8/29/2024 | Price change | $309,000-4.9%$149/sqft |
Source: | ||
| 8/16/2024 | Listed for sale | $325,000+198.2%$156/sqft |
Source: | ||
| 6/19/2000 | Sold | $109,000+5.8%$52/sqft |
Source: Public Record Report a problem | ||
Public tax history
| Year | Property taxes | Tax assessment |
|---|---|---|
| 2025 | $3,726 +6.3% | $90,430 |
| 2024 | $3,505 | $90,430 |
| 2023 | $3,505 +7.1% | $90,430 |
Find assessor info on the county website
Neighborhood: 19044
Nearby schools
GreatSchools rating
- 8/10Blair Mill El SchoolGrades: K-5Distance: 2 mi
- 8/10Keith Valley Middle SchoolGrades: 6-8Distance: 1.3 mi
- 7/10Hatboro-Horsham Senior High SchoolGrades: 9-12Distance: 1.5 mi
Schools provided by the listing agent
- District: Hatboro-horsham
Source: Bright MLS. This data may not be complete. We recommend contacting the local school district to confirm school assignments for this home.
Get a cash offer in 3 minutes
Find out how much your home could sell for in as little as 3 minutes with a no-obligation cash offer.
Estimated market value$324,900
Get a cash offer in 3 minutes
Find out how much your home could sell for in as little as 3 minutes with a no-obligation cash offer.
Estimated market value
$324,900
