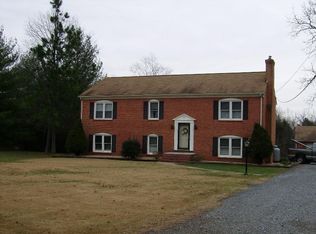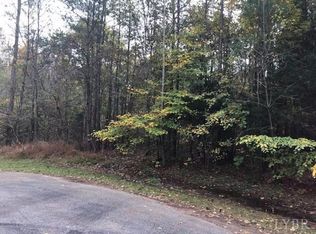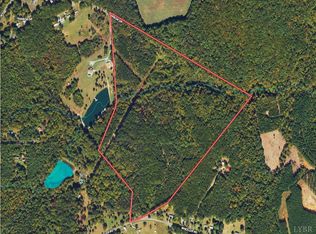Sold for $1,125,000
$1,125,000
528 Wheeler Rd, Lynchburg, VA 24504
4beds
3,623sqft
Single Family Residence
Built in 1900
39.41 Acres Lot
$945,600 Zestimate®
$311/sqft
$1,910 Estimated rent
Home value
$945,600
$832,000 - $1.06M
$1,910/mo
Zestimate® history
Loading...
Owner options
Explore your selling options
What's special
Welcome to your serene country retreat! This gorgeous 4br/3ba Virginia Farmhouse boasts over 3,700 finished sq. ft & sits on almost 40 secluded acres filled w/wildlife & walking trails & is highlighted by a picturesque pond. You can feel this home has a history, a story & heart! The thoughtful renovation allows the allure of history to harmonize with modern day luxuries, including a 15 x 25 primary suite w/luxury bath & updated, high-end kitchen. Relax on the screen porch; entertain in the multiple outdoor living areas w/professional landscaping & hardscaping. Enjoy the beautiful garden area w/irrigation system; 2-zone geothermal heat pumps; metal roof; Main Level BDRM & office & tons of storage! Detached 2-car garage w/walk-up storage area; pole barn & 2br/1ba house could be restored & used as a guest house! This property has endless opportunities! 80 adjacent acres available. Fly-through video: https://tinyurl.com/zdzzfvd7. Lifestyle video: https://tinyurl.com/Lifestyle-video
Zillow last checked: 8 hours ago
Listing updated: April 12, 2024 at 11:37am
Listed by:
Karen Denise Brooks 434-710-0327 karen@karenbrookshomes.com,
Elite Realty,
Kem E. Cobb 434-610-5548,
Elite Realty
Bought with:
Jannie Handy, 0225100373
Mark A. Dalton & Co., Inc.
Source: LMLS,MLS#: 348664 Originating MLS: Lynchburg Board of Realtors
Originating MLS: Lynchburg Board of Realtors
Facts & features
Interior
Bedrooms & bathrooms
- Bedrooms: 4
- Bathrooms: 3
- Full bathrooms: 3
Primary bedroom
- Level: Second
- Area: 375
- Dimensions: 15 x 25
Bedroom
- Dimensions: 0 x 0
Bedroom 2
- Level: Second
- Area: 210
- Dimensions: 15 x 14
Bedroom 3
- Level: Second
- Area: 255
- Dimensions: 15 x 17
Bedroom 4
- Level: First
- Area: 210
- Dimensions: 14 x 15
Bedroom 5
- Area: 0
- Dimensions: 0 x 0
Dining room
- Level: First
- Area: 225
- Dimensions: 15 x 15
Family room
- Level: First
- Area: 221
- Dimensions: 13 x 17
Great room
- Area: 0
- Dimensions: 0 x 0
Kitchen
- Level: First
- Area: 180
- Dimensions: 12 x 15
Living room
- Level: First
- Area: 210
- Dimensions: 14 x 15
Office
- Level: First
- Area: 140
- Dimensions: 14 x 10
Heating
- Forced Warm Air-Gas, Geothermal, Propane, Two-Zone
Cooling
- Heat Pump, Two-Zone
Appliances
- Included: Dishwasher, Electric Range, Refrigerator, Self Cleaning Oven, Water Purifier, Electric Water Heater
- Laundry: Dryer Hookup, Laundry Room, Main Level, Separate Laundry Rm., Washer Hookup
Features
- Drywall, Free-Standing Tub, Main Level Bedroom, Main Level Den, Primary Bed w/Bath, Separate Dining Room, Walk-In Closet(s)
- Flooring: Ceramic Tile, Hardwood, Pine, Tile
- Windows: Insulated Windows, Drapes
- Basement: Exterior Entry,Interior Entry,Partial,Walk-Out Access
- Attic: Access
- Number of fireplaces: 1
- Fireplace features: 1 Fireplace, Den, Glass Doors, Screen, Wood Burning
Interior area
- Total structure area: 3,623
- Total interior livable area: 3,623 sqft
- Finished area above ground: 3,623
- Finished area below ground: 0
Property
Parking
- Total spaces: 2
- Parking features: Circular Driveway, Paved Drive, 2 Car Detached Garage
- Garage spaces: 2
- Has uncovered spaces: Yes
Features
- Levels: Two
- Patio & porch: Screened Porch
- Exterior features: Garden, Other
Lot
- Size: 39.41 Acres
- Features: Landscaped, Secluded
Details
- Additional structures: Airplane Hangar, Pole Building
- Parcel number: 25A20
- Zoning: AG
Construction
Type & style
- Home type: SingleFamily
- Architectural style: Farm House
- Property subtype: Single Family Residence
Materials
- Cement Board/Plank
- Roof: Metal
Condition
- Year built: 1900
Utilities & green energy
- Electric: AEP/Appalachian Powr
- Sewer: Septic Tank
- Water: Well
- Utilities for property: Cable Available, Cable Connections
Community & neighborhood
Security
- Security features: Smoke Detector(s)
Location
- Region: Lynchburg
Price history
| Date | Event | Price |
|---|---|---|
| 4/5/2024 | Sold | $1,125,000-2.2%$311/sqft |
Source: | ||
| 3/4/2024 | Pending sale | $1,150,000$317/sqft |
Source: | ||
| 2/29/2024 | Price change | $1,150,000-27%$317/sqft |
Source: | ||
| 2/29/2024 | Listed for sale | $1,575,000$435/sqft |
Source: | ||
| 12/14/2023 | Listing removed | $1,575,000$435/sqft |
Source: | ||
Public tax history
| Year | Property taxes | Tax assessment |
|---|---|---|
| 2024 | $2,908 | $641,700 -0.7% |
| 2023 | $2,908 +18.9% | $646,300 +37.5% |
| 2022 | $2,445 | $470,200 |
Find assessor info on the county website
Neighborhood: 24504
Nearby schools
GreatSchools rating
- 8/10Rustburg Elementary SchoolGrades: PK-5Distance: 3.7 mi
- 4/10Rustburg Middle SchoolGrades: 6-8Distance: 3.4 mi
- 8/10Rustburg High SchoolGrades: 9-12Distance: 2.4 mi

Get pre-qualified for a loan
At Zillow Home Loans, we can pre-qualify you in as little as 5 minutes with no impact to your credit score.An equal housing lender. NMLS #10287.


