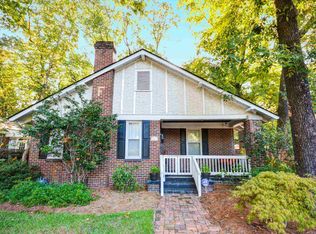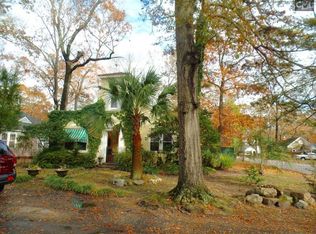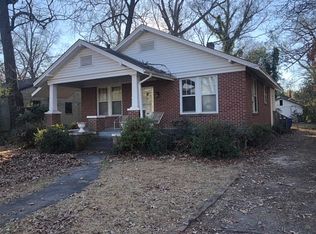Check out this amazing home in Rosewood! Located on a large lot, just minutes from shopping and dining on Rosewood Drive, Devine Street, and Cross Hill Market as well as a short drive to USC's campus and Downtown Columbia, this 4 bedroom, 2 bathroom, 2,294 sq. ft. has it all - a charming front porch, a huge main floor master, ample storage space, a workshop, and an awesome backyard! Upon entering the home you are instantly greeted by an open living room with beautiful built-ins, and a fireplace with gas logs. Just off the living room is the formal dining room, which connects to the updated kitchen featuring subway tiled backsplash, granite countertops, stainless steel appliances, and gas range. Tucked away at the back of the house is the incredible master suite featuring a sitting room - perfect for a home office, a massive walk-in closet, and a private en suite with dual vanities, separate water closet, walk-in shower, and relaxing garden tub! Three additional bedrooms, a full bathroom, an updated full laundry room, a large mud room with built-in floor to ceiling cabinets, and a huge partially finished attic round out the home. Love to spend time outdoors? Don't miss the large fully fenced backyard perfect for entertaining or relaxing after a long day! Come make this home yours before someone else does!
This property is off market, which means it's not currently listed for sale or rent on Zillow. This may be different from what's available on other websites or public sources.


