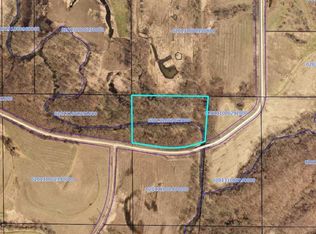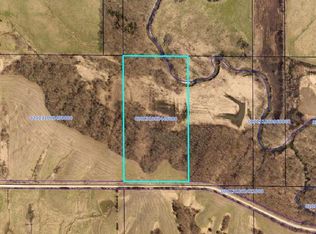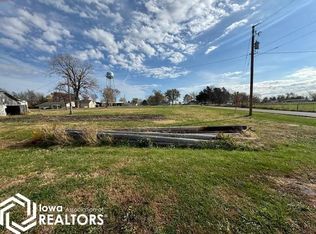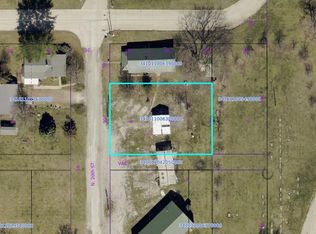Sold
$105,000
528 W Maple St, Centerville, IA 52544
2beds
1,337sqft
Single Family Residence
Built in 1914
0.29 Acres Lot
$119,800 Zestimate®
$79/sqft
$1,245 Estimated rent
Home value
$119,800
$110,000 - $131,000
$1,245/mo
Zestimate® history
Loading...
Owner options
Explore your selling options
What's special
MOVE IN READY!! Come check out this newly remodeled 2 bedroom home with 1 and 1/2 bathrooms. This home has all new hardwood floors, tile, and carpet throughout. The backyard is the City Park with plenty of room to roam. There is a 1 car attached garage and the basement. All new kitchen which comes with newer appliances.There is a large living room off the kitchen, a great place for entertaining, leading to the deck through the French doors with a gorgeous view of the yard and park. Upstairs you will find 1 bedroom and a half bath, also a bonus room that could be an office or a non conforming bedroom as it has no closet. The basement is primarily unfinished but dry, ready for whatever you want it to be. Many upgrades have been done to this home in the last year. A new furnace and AC, plumbing, flooring, painting, light fixtures, etc. The exterior of the house has a new metal roof, fresh paint, and new siding.
Zillow last checked: 8 hours ago
Listing updated: June 11, 2024 at 08:42am
Listed by:
Scott Arnold 319-551-8482,
Iowa Realty South Lakes
Bought with:
Lori Bogle, ***
Bogle Realty LLC
Source: NoCoast MLS as distributed by MLS GRID,MLS#: 6308226
Facts & features
Interior
Bedrooms & bathrooms
- Bedrooms: 2
- Bathrooms: 2
- Full bathrooms: 1
- 1/2 bathrooms: 1
Heating
- Forced Air
Cooling
- Central Air
Features
- Basement: Unfinished
Interior area
- Total interior livable area: 1,337 sqft
Property
Parking
- Total spaces: 1
- Parking features: Tuckunder Garage
- Garage spaces: 1
Accessibility
- Accessibility features: Partially Wheelchair
Features
- Levels: One and One Half
Lot
- Size: 0.29 Acres
- Dimensions: 190' x 66'
Details
- Parcel number: 340011030400000
Construction
Type & style
- Home type: SingleFamily
- Property subtype: Single Family Residence
Materials
- Vinyl Siding
Condition
- Year built: 1914
Utilities & green energy
- Water: Public
Community & neighborhood
Location
- Region: Centerville
HOA & financial
HOA
- Has HOA: No
- Association name: SEIA
Price history
| Date | Event | Price |
|---|---|---|
| 8/8/2023 | Sold | $105,000-2.8%$79/sqft |
Source: | ||
| 8/3/2023 | Pending sale | $108,000$81/sqft |
Source: | ||
| 5/31/2023 | Contingent | $108,000$81/sqft |
Source: | ||
| 5/27/2023 | Listed for sale | $108,000+188%$81/sqft |
Source: | ||
| 8/31/2022 | Sold | $37,500-6.3%$28/sqft |
Source: | ||
Public tax history
| Year | Property taxes | Tax assessment |
|---|---|---|
| 2024 | $928 +8.9% | $85,100 +103.7% |
| 2023 | $852 +3.6% | $41,780 +18.2% |
| 2022 | $822 +11.4% | $35,350 +1.3% |
Find assessor info on the county website
Neighborhood: 52544
Nearby schools
GreatSchools rating
- 5/10Lakeview Elementary 4-5-6 SchoolGrades: K-5Distance: 0.9 mi
- 3/10Howar Middle SchoolGrades: 6-8Distance: 0.7 mi
- 3/10Centerville High SchoolGrades: 9-12Distance: 0.7 mi
Get pre-qualified for a loan
At Zillow Home Loans, we can pre-qualify you in as little as 5 minutes with no impact to your credit score.An equal housing lender. NMLS #10287.



