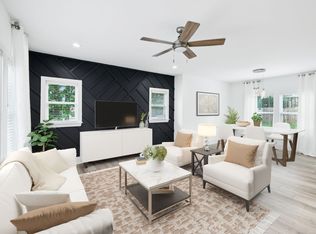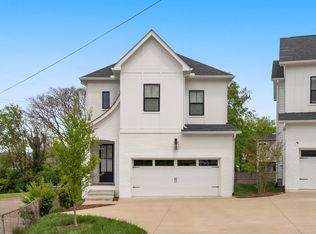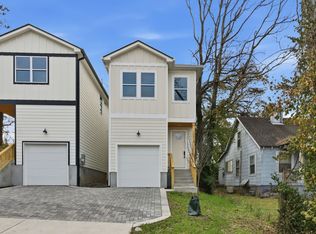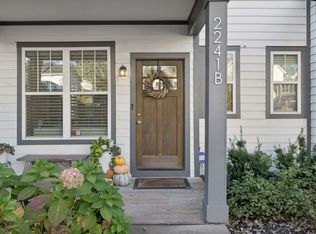Like new and exceptionally well maintained, this 4-bedroom, 3.5-bath home in the Radnor/Woodbine neighborhood—just south of downtown Nashville—combines thoughtful design with modern convenience throughout.
The open floor plan showcases luxury vinyl plank flooring, quartz countertops, and stainless steel appliances, with abundant natural light enhanced by custom plantation shutters on the main level and blackout roller shades in the secondary bedrooms.
Upstairs, a second primary suite offers a walk-in closet and double vanities, alongside a bonus room ideal for a home office and/or flex space. Every closet features custom built-ins, and there’s ample storage throughout—making the home feel even larger than its footprint.
Additional highlights include architectural shingles, gutter guards, a tankless water heater, a utility sink in the mudroom/laundry area, and an extra-large parking pad with plenty of off-street parking.
Out back, enjoy the patio with pergola, privacy fencing, and level lot, complete with a large site-built Tuff Shed featuring a full-length workbench and metal ramps (a $10,000 value).
Conveniently located just minutes from zoned schools and I-440, I-65, and I-24, this home offers quick access to everything Nashville has to offer.
Active
Price cut: $10K (11/17)
$639,900
528 Veritas St, Nashville, TN 37211
4beds
2,410sqft
Est.:
Single Family Residence, Residential
Built in 2023
7,405.2 Square Feet Lot
$-- Zestimate®
$266/sqft
$-- HOA
What's special
Walk-in closetCustom built-insGutter guardsStainless steel appliancesArchitectural shinglesPatio with pergolaBlackout roller shades
- 65 days |
- 399 |
- 44 |
Zillow last checked: 8 hours ago
Listing updated: November 17, 2025 at 12:44pm
Listing Provided by:
Jarod DeLozier 615-517-2533,
Bradford Real Estate 615-279-5310,
Courtney DeLozier 615-715-7990,
Bradford Real Estate
Source: RealTracs MLS as distributed by MLS GRID,MLS#: 3030959
Tour with a local agent
Facts & features
Interior
Bedrooms & bathrooms
- Bedrooms: 4
- Bathrooms: 4
- Full bathrooms: 3
- 1/2 bathrooms: 1
- Main level bedrooms: 1
Bedroom 1
- Features: Suite
- Level: Suite
- Area: 182 Square Feet
- Dimensions: 13x14
Bedroom 2
- Features: Bath
- Level: Bath
- Area: 168 Square Feet
- Dimensions: 14x12
Bedroom 3
- Area: 132 Square Feet
- Dimensions: 12x11
Bedroom 4
- Area: 120 Square Feet
- Dimensions: 12x10
Primary bathroom
- Features: Double Vanity
- Level: Double Vanity
Dining room
- Area: 120 Square Feet
- Dimensions: 12x10
Kitchen
- Area: 156 Square Feet
- Dimensions: 13x12
Living room
- Features: Great Room
- Level: Great Room
- Area: 304 Square Feet
- Dimensions: 19x16
Recreation room
- Features: Second Floor
- Level: Second Floor
- Area: 165 Square Feet
- Dimensions: 15x11
Heating
- Central
Cooling
- Ceiling Fan(s), Central Air, Electric
Appliances
- Included: Oven, Range, Dishwasher, Disposal, Refrigerator
- Laundry: Electric Dryer Hookup, Washer Hookup
Features
- Ceiling Fan(s), Open Floorplan, Walk-In Closet(s)
- Flooring: Tile, Vinyl
- Basement: None
- Has fireplace: No
Interior area
- Total structure area: 2,410
- Total interior livable area: 2,410 sqft
- Finished area above ground: 2,410
Property
Parking
- Total spaces: 5
- Parking features: Concrete, Driveway
- Uncovered spaces: 5
Features
- Levels: One
- Stories: 2
- Fencing: Privacy
Lot
- Size: 7,405.2 Square Feet
- Dimensions: 50 x 150
- Features: Level
- Topography: Level
Details
- Additional structures: Storage
- Parcel number: 13305000600
- Special conditions: Standard
Construction
Type & style
- Home type: SingleFamily
- Property subtype: Single Family Residence, Residential
Materials
- Roof: Asphalt
Condition
- New construction: No
- Year built: 2023
Utilities & green energy
- Sewer: Public Sewer
- Water: Public
- Utilities for property: Electricity Available, Water Available
Community & HOA
Community
- Subdivision: Sunrise Heights
HOA
- Has HOA: No
Location
- Region: Nashville
Financial & listing details
- Price per square foot: $266/sqft
- Tax assessed value: $510,400
- Annual tax amount: $4,152
- Date on market: 10/20/2025
- Electric utility on property: Yes
Estimated market value
Not available
Estimated sales range
Not available
Not available
Price history
Price history
| Date | Event | Price |
|---|---|---|
| 11/17/2025 | Price change | $639,900-1.5%$266/sqft |
Source: | ||
| 10/20/2025 | Listed for sale | $649,900-7.1%$270/sqft |
Source: | ||
| 10/1/2025 | Listing removed | $699,900$290/sqft |
Source: | ||
| 6/20/2025 | Listed for sale | $699,900$290/sqft |
Source: | ||
| 6/20/2025 | Listing removed | $699,900$290/sqft |
Source: | ||
Public tax history
Public tax history
| Year | Property taxes | Tax assessment |
|---|---|---|
| 2024 | $4,152 +156.6% | $127,600 +156.6% |
| 2023 | $1,618 +16.5% | $49,725 +16.5% |
| 2022 | $1,389 -1% | $42,675 |
Find assessor info on the county website
BuyAbility℠ payment
Est. payment
$3,611/mo
Principal & interest
$3083
Property taxes
$304
Home insurance
$224
Climate risks
Neighborhood: Radnor
Nearby schools
GreatSchools rating
- 3/10Wright Middle SchoolGrades: 5-8Distance: 0.6 mi
- 3/10Glencliff Comp High SchoolGrades: 9-12Distance: 1.6 mi
- 6/10Glencliff Elementary SchoolGrades: PK-4Distance: 1.2 mi
Schools provided by the listing agent
- Elementary: Glencliff Elementary
- Middle: Wright Middle
- High: Glencliff High School
Source: RealTracs MLS as distributed by MLS GRID. This data may not be complete. We recommend contacting the local school district to confirm school assignments for this home.
- Loading
- Loading




