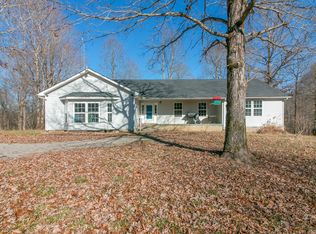Closed
$789,500
528 Upper Alsup Rd, Tennessee Ridge, TN 37178
4beds
3,379sqft
Single Family Residence, Residential
Built in 2024
42 Acres Lot
$798,400 Zestimate®
$234/sqft
$3,105 Estimated rent
Home value
$798,400
Estimated sales range
Not available
$3,105/mo
Zestimate® history
Loading...
Owner options
Explore your selling options
What's special
This exquisite, custom-built abode sprawls across 42 acres, teeming with local wildlife, a haven for adventurers and hunting enthusiasts alike! The wraparound porch unveils breathtaking views. The primary suite, nestled on the main level, boasts a generous walk-in closet and a bathroom sanctuary, complete with a tiled walk-in shower, a soaking tub, and double vanities. This primary suite leads to a covered back deck equipped with electrical provisions for your hot tub. The lower level dazzles with soaring ceilings, an abundance of natural light, and a grand floor-to-ceiling fireplace. There is ample room featuring extra closet space in each bedroom, a delightful bonus room upstairs, and a hobby room downstairs! The stunning eat-in kitchen is a dream, showcasing an island with a wet bar, a pot filler over the range, and stainless steel appliances. Additionally, the property offers a detached 30x30 shop that leads to a private path featuring a deer stand and open field! A MUST SEE!!
Zillow last checked: 8 hours ago
Listing updated: April 25, 2025 at 07:14pm
Listing Provided by:
Fallon Wright 931-278-3734,
Byers & Harvey Inc.,
Eric Yow 931-980-4776,
Byers & Harvey Inc.
Bought with:
Misty James, 357866
Crye-Leike, Inc., REALTORS
Source: RealTracs MLS as distributed by MLS GRID,MLS#: 2767299
Facts & features
Interior
Bedrooms & bathrooms
- Bedrooms: 4
- Bathrooms: 4
- Full bathrooms: 3
- 1/2 bathrooms: 1
- Main level bedrooms: 2
Bonus room
- Features: Second Floor
- Level: Second Floor
Kitchen
- Features: Eat-in Kitchen
- Level: Eat-in Kitchen
Living room
- Features: Combination
- Level: Combination
Heating
- Central
Cooling
- Central Air
Appliances
- Included: Dishwasher, Disposal, Freezer, Ice Maker, Microwave, Refrigerator, Electric Oven, Electric Range
- Laundry: Electric Dryer Hookup, Washer Hookup
Features
- Ceiling Fan(s), Extra Closets, Pantry, Storage, Walk-In Closet(s), Wet Bar, Primary Bedroom Main Floor
- Flooring: Vinyl
- Basement: Crawl Space
- Number of fireplaces: 1
- Fireplace features: Living Room
Interior area
- Total structure area: 3,379
- Total interior livable area: 3,379 sqft
- Finished area above ground: 3,379
Property
Parking
- Total spaces: 4
- Parking features: Garage Door Opener, Attached/Detached, Gravel, Paved
- Garage spaces: 4
Features
- Levels: Two
- Stories: 2
- Patio & porch: Deck, Covered, Porch, Patio
- Exterior features: Smart Lock(s)
Lot
- Size: 42 Acres
- Features: Views, Wooded
Details
- Additional structures: Storage Building
- Special conditions: Standard
- Other equipment: Air Purifier, Dehumidifier
Construction
Type & style
- Home type: SingleFamily
- Architectural style: Cape Cod
- Property subtype: Single Family Residence, Residential
Materials
- Vinyl Siding
- Roof: Metal
Condition
- New construction: Yes
- Year built: 2024
Utilities & green energy
- Sewer: Septic Tank
- Water: Well
Community & neighborhood
Security
- Security features: Smoke Detector(s)
Location
- Region: Tennessee Ridge
- Subdivision: None
Price history
| Date | Event | Price |
|---|---|---|
| 4/24/2025 | Sold | $789,500-1.2%$234/sqft |
Source: | ||
| 3/21/2025 | Contingent | $799,000$236/sqft |
Source: | ||
| 1/4/2025 | Price change | $799,000-0.7%$236/sqft |
Source: | ||
| 12/8/2024 | Listed for sale | $805,000$238/sqft |
Source: | ||
| 11/10/2024 | Listing removed | $805,000$238/sqft |
Source: | ||
Public tax history
Tax history is unavailable.
Neighborhood: 37178
Nearby schools
GreatSchools rating
- 7/10Dover Elementary SchoolGrades: PK-5Distance: 9.2 mi
- 7/10Stewart County Middle SchoolGrades: 6-8Distance: 9.3 mi
- 5/10Stewart County High SchoolGrades: 9-12Distance: 12.3 mi
Schools provided by the listing agent
- Elementary: Dover Elementary
- Middle: Stewart County Middle School
- High: Stewart Co High School
Source: RealTracs MLS as distributed by MLS GRID. This data may not be complete. We recommend contacting the local school district to confirm school assignments for this home.
Get pre-qualified for a loan
At Zillow Home Loans, we can pre-qualify you in as little as 5 minutes with no impact to your credit score.An equal housing lender. NMLS #10287.
