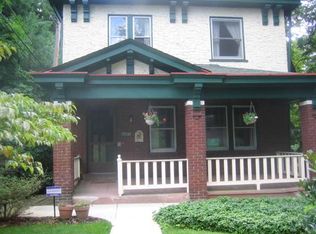Sold for $925,000
$925,000
528 Undercliff Rd, Pittsburgh, PA 15221
4beds
2,731sqft
Single Family Residence
Built in 1907
5,288.18 Square Feet Lot
$1,001,400 Zestimate®
$339/sqft
$2,445 Estimated rent
Home value
$1,001,400
$941,000 - $1.07M
$2,445/mo
Zestimate® history
Loading...
Owner options
Explore your selling options
What's special
Architectural elegance meets natural splendor! Nestled in a private enclave and overlooking Frick Park's fabulous walking trails, 528 Undercliff is truly idyllic. Seemlessly blending tranquility & convenience. The character of an early 20th century build, the luxury of early 21st century renovations! Covered front porch & vestibule lead to spacious deep entry. Gorgeous kitchen features stainless appliances, granite countertops, eat-in dining space. Arched doorways add yesteryear splendor. Walls of windows bring bright light into comfortable family room. Lovely DR opens to LR with built-ins. 3 floors of living space. 2nd fl: primary suite with bath, 2nd bedroom, updated hall bath, laundry + 3rd BR currently used as office. 3rd fl: 4th BR, Full Bath + office nook. Level, enclosed side yard. Integral 1-car garage. Literally adjacent to Frick Park. Walk to Fridays at The Frick + tennis courts, ballfields, playground. EZ access to I-376. Short commute to UPMC, PITT/CMU, & downtown PGH.
Zillow last checked: 8 hours ago
Listing updated: October 19, 2023 at 06:50pm
Listed by:
Julie Rost 412-521-5500,
BERKSHIRE HATHAWAY THE PREFERRED REALTY
Bought with:
Edward Krall
RE/MAX SELECT REALTY
Source: WPMLS,MLS#: 1621982 Originating MLS: West Penn Multi-List
Originating MLS: West Penn Multi-List
Facts & features
Interior
Bedrooms & bathrooms
- Bedrooms: 4
- Bathrooms: 4
- Full bathrooms: 3
- 1/2 bathrooms: 1
Primary bedroom
- Level: Upper
- Dimensions: 15x13
Bedroom 2
- Level: Upper
- Dimensions: 15x13
Bedroom 3
- Level: Upper
- Dimensions: 9x8
Bedroom 4
- Level: Upper
- Dimensions: 16x14
Bonus room
- Level: Upper
- Dimensions: 13x9
Dining room
- Level: Main
- Dimensions: 15x12
Entry foyer
- Level: Main
- Dimensions: 13x9
Family room
- Level: Main
- Dimensions: 20x11
Kitchen
- Level: Main
- Dimensions: 15x9
Living room
- Level: Main
- Dimensions: 15x14
Heating
- Forced Air, Gas
Cooling
- Central Air, Electric
Appliances
- Included: Some Electric Appliances, Some Gas Appliances, Cooktop, Dishwasher, Disposal, Refrigerator, Stove
Features
- Kitchen Island
- Flooring: Hardwood, Carpet
- Basement: Unfinished,Walk-Out Access
- Number of fireplaces: 2
- Fireplace features: Decorative
Interior area
- Total structure area: 2,731
- Total interior livable area: 2,731 sqft
Property
Parking
- Total spaces: 1
- Parking features: Attached, Garage, Garage Door Opener
- Has attached garage: Yes
Features
- Levels: Two
- Stories: 2
- Pool features: None
Lot
- Size: 5,288 sqft
- Dimensions: 75 x 85 x 31 x 52 x 47
Details
- Parcel number: 0127D00017000000
Construction
Type & style
- Home type: SingleFamily
- Architectural style: French Provincial,Two Story
- Property subtype: Single Family Residence
Materials
- Brick
- Roof: Asphalt
Condition
- Resale
- Year built: 1907
Utilities & green energy
- Sewer: Public Sewer
- Water: Public
Community & neighborhood
Community
- Community features: Public Transportation
Location
- Region: Pittsburgh
Price history
| Date | Event | Price |
|---|---|---|
| 10/19/2023 | Sold | $925,000-2.6%$339/sqft |
Source: | ||
| 9/20/2023 | Contingent | $950,000$348/sqft |
Source: | ||
| 9/6/2023 | Listed for sale | $950,000+52%$348/sqft |
Source: | ||
| 3/27/2013 | Sold | $625,000-3.8%$229/sqft |
Source: | ||
| 2/5/2013 | Listed for sale | $649,900+52.9%$238/sqft |
Source: Howard Hanna - Squirrel Hill #947683 Report a problem | ||
Public tax history
| Year | Property taxes | Tax assessment |
|---|---|---|
| 2025 | $13,093 +6.8% | $532,000 |
| 2024 | $12,257 +387.1% | $532,000 |
| 2023 | $2,516 | $532,000 |
Find assessor info on the county website
Neighborhood: Point Breeze
Nearby schools
GreatSchools rating
- 4/10Pittsburgh Minadeo K-5Grades: PK-5Distance: 1.8 mi
- 5/10Pittsburgh Sterrett 6-8Grades: 6-8Distance: 0.5 mi
- 4/10Pittsburgh Allderdice High SchoolGrades: 9-12Distance: 1.3 mi
Schools provided by the listing agent
- District: Pittsburgh
Source: WPMLS. This data may not be complete. We recommend contacting the local school district to confirm school assignments for this home.

Get pre-qualified for a loan
At Zillow Home Loans, we can pre-qualify you in as little as 5 minutes with no impact to your credit score.An equal housing lender. NMLS #10287.
